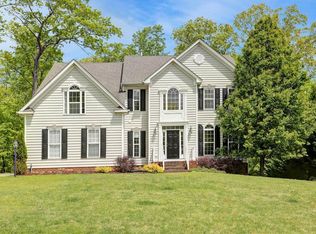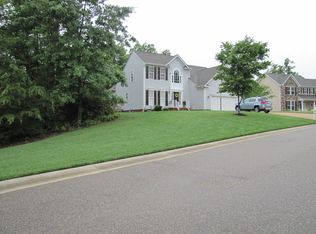Sold for $700,000 on 06/10/24
$700,000
3317 Croshaw Ct, Toano, VA 23168
5beds
6,123sqft
Single Family Residence
Built in 2010
0.5 Acres Lot
$720,900 Zestimate®
$114/sqft
$3,691 Estimated rent
Home value
$720,900
$663,000 - $786,000
$3,691/mo
Zestimate® history
Loading...
Owner options
Explore your selling options
What's special
Discover your dream home in the prestigious Stonehouse Glen. This home is a masterpiece of design for families of all sizes, including those looking for a multigenerational living solution. Experience luxury living in an open-concept layout. The heart of the home, a majestic great room, showcases a striking stone fireplace, setting the stage for memorable gatherings. Culinary dreams come to life in the state-of-the-art kitchen, featuring granite countertops, dual ovens, and a charming eat-in breakfast nook. The first floor is a haven of comfort, offering a serene primary suite with a spa-like en suite bathroom, a generous walk-in closet, two additional well-appointed bedrooms, and a full bathroom. Venture upstairs to discover a versatile large bonus room alongside another full bathroom and bedroom, perfect for guests or a private retreat. The walkout lower level is an entertainment paradise, boasting a sleek bar with leathered granite, a dedicated fitness room, an immersive theater room, and an additional bedroom. This Stonehouse Glen residence isn't just a house; it's the setting for your family's future, blending luxury, comfort, and practicality in a seamless living experience.
Zillow last checked: 8 hours ago
Listing updated: March 13, 2025 at 12:57pm
Listed by:
Marshall Toney 757-328-0095,
EXP Realty LLC
Bought with:
Steve Van Kirk, 0225058575
Howard Hanna William E Wood
Source: CVRMLS,MLS#: 2407843 Originating MLS: Central Virginia Regional MLS
Originating MLS: Central Virginia Regional MLS
Facts & features
Interior
Bedrooms & bathrooms
- Bedrooms: 5
- Bathrooms: 4
- Full bathrooms: 4
Primary bedroom
- Description: Hardwood Floors
- Level: First
- Dimensions: 16.0 x 14.0
Bedroom 2
- Level: First
- Dimensions: 0 x 0
Bedroom 3
- Level: First
- Dimensions: 0 x 0
Bedroom 5
- Level: Basement
- Dimensions: 0 x 0
Additional room
- Description: Bonus Room Over the Garage
- Level: Second
- Dimensions: 0 x 0
Additional room
- Description: Full Finished,Bar Area+Basement Fridge
- Level: Basement
- Dimensions: 0 x 0
Additional room
- Description: Large Bedroom w/Full Bath
- Level: Second
- Dimensions: 0 x 0
Dining room
- Description: Crown Molding
- Level: First
- Dimensions: 11.0 x 12.0
Family room
- Description: Stone Gas Fireplace
- Level: First
- Dimensions: 18.0 x 18.0
Foyer
- Description: Hardwood
- Level: First
- Dimensions: 0 x 0
Other
- Description: Tub & Shower
- Level: Basement
Other
- Description: Tub & Shower
- Level: First
Other
- Description: Tub & Shower
- Level: Second
Kitchen
- Description: Granite Counters
- Level: First
- Dimensions: 11.0 x 13.0
Laundry
- Level: First
- Dimensions: 0 x 0
Heating
- Natural Gas, Zoned
Cooling
- Central Air, Zoned
Appliances
- Included: Double Oven, Dryer, Dishwasher, Exhaust Fan, Gas Cooking, Disposal, Microwave, Refrigerator, Water Softener, Tankless Water Heater, Washer
- Laundry: Dryer Hookup
Features
- Bedroom on Main Level, Tray Ceiling(s), Ceiling Fan(s), Cathedral Ceiling(s), Dining Area, Separate/Formal Dining Room, Double Vanity, Eat-in Kitchen, Fireplace, Granite Counters, Garden Tub/Roman Tub, High Ceilings, High Speed Internet, Pantry, Recessed Lighting, Wired for Data, Walk-In Closet(s), Window Treatments, Central Vacuum
- Flooring: Carpet, Ceramic Tile, Wood
- Doors: Insulated Doors
- Windows: Window Treatments
- Basement: Full,Sump Pump
- Attic: Access Only
- Number of fireplaces: 1
- Fireplace features: Gas
Interior area
- Total interior livable area: 6,123 sqft
- Finished area above ground: 4,133
- Finished area below ground: 1,990
Property
Parking
- Total spaces: 2
- Parking features: Attached, Driveway, Garage, Off Street, Oversized, Paved
- Attached garage spaces: 2
- Has uncovered spaces: Yes
Features
- Levels: Three Or More
- Stories: 3
- Patio & porch: Patio, Deck
- Exterior features: Deck, Sprinkler/Irrigation, Lighting, Paved Driveway
- Pool features: None, Community
- Fencing: None
Lot
- Size: 0.50 Acres
Details
- Parcel number: 0540400050
- Zoning description: PUD-R
Construction
Type & style
- Home type: SingleFamily
- Architectural style: Two Story
- Property subtype: Single Family Residence
Materials
- Drywall, Frame, Concrete, Stone, Vinyl Siding
- Roof: Asphalt,Composition,Shingle
Condition
- Resale
- New construction: No
- Year built: 2010
Utilities & green energy
- Electric: Generator Hookup
- Sewer: Public Sewer
- Water: Public
Community & neighborhood
Security
- Security features: Smoke Detector(s)
Community
- Community features: Common Grounds/Area, Clubhouse, Community Pool, Fitness, Playground, Park, Pool, Sports Field, Tennis Court(s), Trails/Paths
Location
- Region: Toano
- Subdivision: Stonehouse Glen
HOA & financial
HOA
- Has HOA: Yes
- HOA fee: $92 monthly
- Amenities included: Management
- Services included: Clubhouse, Common Areas, Pool(s), Recreation Facilities
Other
Other facts
- Ownership: Individuals
- Ownership type: Sole Proprietor
Price history
| Date | Event | Price |
|---|---|---|
| 6/10/2024 | Sold | $700,000+5.3%$114/sqft |
Source: | ||
| 4/6/2024 | Pending sale | $664,900$109/sqft |
Source: | ||
| 4/6/2024 | Contingent | $664,900$109/sqft |
Source: | ||
| 3/27/2024 | Listed for sale | $664,900-2.2%$109/sqft |
Source: | ||
| 3/9/2024 | Listing removed | $680,000$111/sqft |
Source: | ||
Public tax history
| Year | Property taxes | Tax assessment |
|---|---|---|
| 2025 | $4,785 | $576,500 |
| 2024 | $4,785 +21.6% | $576,500 +21.6% |
| 2023 | $3,934 | $474,000 |
Find assessor info on the county website
Neighborhood: 23168
Nearby schools
GreatSchools rating
- 6/10Stonehouse Elementary SchoolGrades: K-5Distance: 1.9 mi
- 7/10Toano Middle SchoolGrades: 6-8Distance: 3.2 mi
- 6/10Warhill High SchoolGrades: 9-12Distance: 6.7 mi
Schools provided by the listing agent
- Elementary: Stonehouse
- Middle: Toano
- High: Warhill
Source: CVRMLS. This data may not be complete. We recommend contacting the local school district to confirm school assignments for this home.

Get pre-qualified for a loan
At Zillow Home Loans, we can pre-qualify you in as little as 5 minutes with no impact to your credit score.An equal housing lender. NMLS #10287.
Sell for more on Zillow
Get a free Zillow Showcase℠ listing and you could sell for .
$720,900
2% more+ $14,418
With Zillow Showcase(estimated)
$735,318
