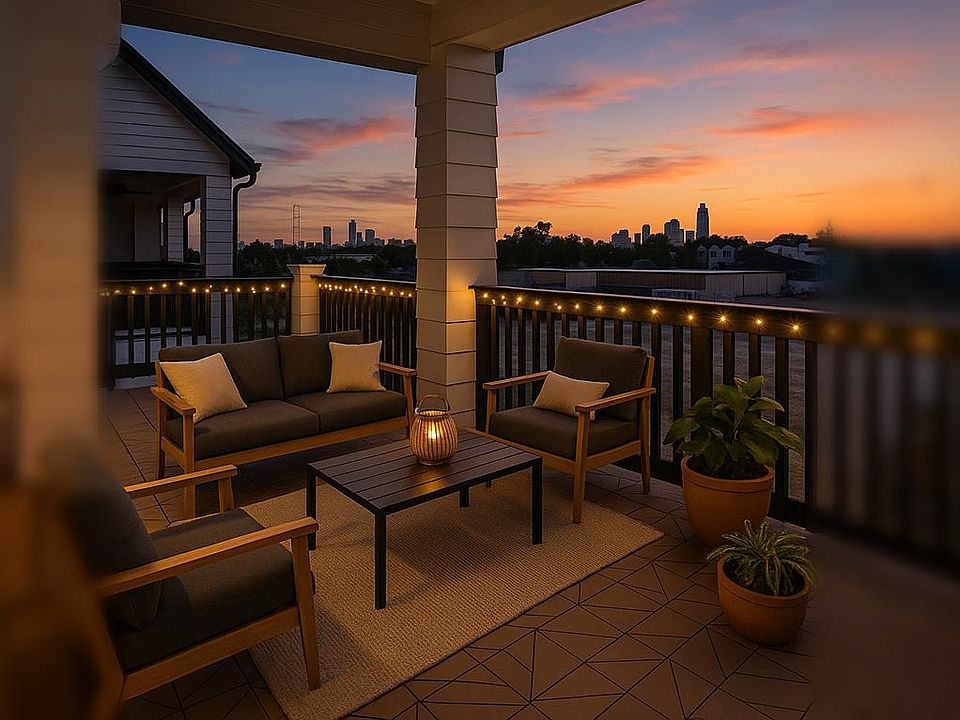Gorgeous freestanding unique CORNER unit with wraparound fenced in front/side YARD. Must see in person. Spacious wide and huge living area with biggest kitchen in the community and luxurious home w/ tons of windows. With beautiful curb appeal, soaring12ft ceilings and enormous plentiful windows, this home is flooded with natural light & must see in person. Very spacious bedrooms including secondary bedrooms that can be used for guests or a study. Epic and large chef's kitchen will wow your guests and enormous living room area that leads to deep oversized balcony through 10-ft tall glass sliding trifold doors. Bright open windows flood your primary bathroom with upgraded imperial real white marble, natural light and elegant freestanding tub. Jaycee park only 7 min walk away and zoned to 5 star A rated Sinclair Elementary. Come visit us at our model home, we have many other floorplans and homes that are not listed and find your beautiful dream home today!
New construction
$659,000
3317 Green Lilly Ln, Houston, TX 77008
3beds
2,394sqft
Single Family Residence
Built in 2025
-- sqft lot
$650,100 Zestimate®
$275/sqft
$192/mo HOA
What's special
Deep oversized balconyLuxurious homeCorner unitFlooded with natural lightEnormous plentiful windowsVery spacious bedroomsBright open windows
- 42 days |
- 436 |
- 24 |
Zillow last checked: 7 hours ago
Listing updated: October 08, 2025 at 10:12am
Listed by:
Emily Wang TREC #0505407 713-340-9010,
Intown Homes
Source: HAR,MLS#: 29594527
Travel times
Schedule tour
Open houses
Facts & features
Interior
Bedrooms & bathrooms
- Bedrooms: 3
- Bathrooms: 4
- Full bathrooms: 3
- 1/2 bathrooms: 1
Rooms
- Room types: Utility Room
Primary bathroom
- Features: Primary Bath: Double Sinks, Primary Bath: Soaking Tub
Kitchen
- Features: Kitchen Island, Pantry, Pots/Pans Drawers, Soft Closing Cabinets, Soft Closing Drawers, Under Cabinet Lighting, Walk-in Pantry
Heating
- Natural Gas
Cooling
- Ceiling Fan(s), Electric
Appliances
- Included: Water Heater, Disposal, Electric Oven, Microwave, Gas Cooktop, Dishwasher
- Laundry: Electric Dryer Hookup, Gas Dryer Hookup, Washer Hookup
Features
- 2 Staircases, Balcony, Crown Molding, Elevator Shaft, Formal Entry/Foyer, High Ceilings, Prewired for Alarm System, Wired for Sound, 1 Bedroom Down - Not Primary BR, Primary Bed - 3rd Floor
- Flooring: Carpet, Engineered Hardwood, Marble, Tile, Wood
- Windows: Insulated/Low-E windows
Interior area
- Total structure area: 2,394
- Total interior livable area: 2,394 sqft
Property
Parking
- Total spaces: 2
- Parking features: Attached, Oversized
- Attached garage spaces: 2
Features
- Stories: 3
- Patio & porch: Covered, Patio/Deck
- Exterior features: Balcony, Side Yard, Sprinkler System
- Fencing: Full
Lot
- Features: Corner Lot, Subdivided, 0 Up To 1/4 Acre
Details
- Parcel number: 1418160010028
Construction
Type & style
- Home type: SingleFamily
- Architectural style: Contemporary,French
- Property subtype: Single Family Residence
Materials
- Batts Insulation, Cement Siding
- Foundation: Slab
- Roof: Composition
Condition
- New construction: Yes
- Year built: 2025
Details
- Builder name: Lou Ellen Homes, LLC
Utilities & green energy
- Sewer: Public Sewer
- Water: Public
Green energy
- Energy efficient items: Thermostat, HVAC, HVAC>15 SEER, Exposure/Shade
Community & HOA
Community
- Security: Prewired for Alarm System
- Subdivision: Timbergrove Green
HOA
- Has HOA: Yes
- HOA fee: $2,300 annually
Location
- Region: Houston
Financial & listing details
- Price per square foot: $275/sqft
- Tax assessed value: $94,785
- Annual tax amount: $1,780
- Date on market: 8/28/2025
- Road surface type: Concrete
About the community
View community detailsSource: InTown Homes
