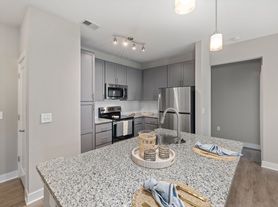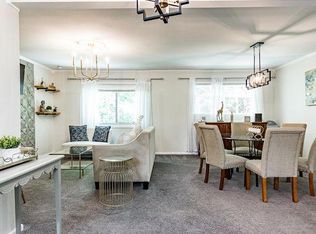Ready for immediate move-in. Step into a home that effortlessly blends space, comfort, and convenience in one of Raleigh's most desirable neighborhoods. This spacious 5-bedroom, 3.5-bath home offers nearly 3,600 square feet of thoughtfully designed living space, including a fully finished basement and a large, fenced yard, perfect for children, pets, or hosting gatherings with friends and family. From the moment you arrive, the tree-lined street and private driveway invite a sense of calm and safety. Inside, natural light fills the home, highlighting generous living spaces that balance functionality and comfort. The finished basement offers flexible living space ideal as a home office, media room, playroom, or guest suite while multiple upstairs bedrooms provide quiet personal retreats for every family member. The kitchen is open and practical, ready to accommodate family meals or entertaining, with easy access to formal and casual living areas. Though bathrooms reflect classic charm, the home is well-maintained and clean, offering a move-in-ready environment that allows you to focus on living, not renovating. Outdoors, enjoy a fenced yard for safety and recreation or gather around the patio for weekends with friends. With no HOA, you have the freedom to live your life on your own terms. Location is truly a highlight. Walk, bike, or drive to the NC Museum of Art, or enjoy proximity to Rex Hospital, the medical corridor, and downtown Raleigh. Top-rated schools, shopping, and dining are just minutes away, making daily life both convenient and enjoyable. Whether it's a morning coffee in the sunlit sunroom, an afternoon walk along local trails, or an evening movie in the cozy basement, this home creates a sense of comfort, security, and connection. Perfect for families seeking space to grow or professionals needing room for work and play, this home provides a lifestyle that combines ease, community, and exceptional location. Utilities not included but are required. Property is locally owned and managed.
House for rent
$5,200/mo
Fees may apply
3317 Harden Rd, Raleigh, NC 27607
5beds
--sqft
Price may not include required fees and charges. Learn more|
Singlefamily
Available now
Cats, dogs OK
Central air, ceiling fan
Electric dryer hookup laundry
5 Parking spaces parking
Central, fireplace
What's special
Fully finished basementPrivate drivewayLarge fenced yardCozy basementTree-lined street
- 2 days |
- -- |
- -- |
Zillow last checked: 8 hours ago
Listing updated: February 06, 2026 at 04:27am
Travel times
Looking to buy when your lease ends?
Consider a first-time homebuyer savings account designed to grow your down payment with up to a 6% match & a competitive APY.
Facts & features
Interior
Bedrooms & bathrooms
- Bedrooms: 5
- Bathrooms: 4
- Full bathrooms: 3
- 1/2 bathrooms: 1
Heating
- Central, Fireplace
Cooling
- Central Air, Ceiling Fan
Appliances
- Included: Freezer, Microwave, Oven, Range, Refrigerator
- Laundry: Electric Dryer Hookup, Hookups, Washer Hookup
Features
- Ceiling Fan(s)
- Flooring: Wood
- Has basement: Yes
- Has fireplace: Yes
Property
Parking
- Total spaces: 5
- Parking features: Driveway, Private
- Details: Contact manager
Features
- Stories: 2
- Exterior features: Basement, Concrete, Deck, Driveway, Electric Dryer Hookup, Family Room, Fenced Yard, Flooring: Wood, Garden, Heating system: Central, Ice Maker, Lawn, Park, Private, Private Yard, Rear Porch, Sidewalks, Smart Lock(s), Washer Hookup
- Fencing: Fenced Yard
Details
- Parcel number: 0795013086
Construction
Type & style
- Home type: SingleFamily
- Property subtype: SingleFamily
Condition
- Year built: 1971
Community & HOA
Location
- Region: Raleigh
Financial & listing details
- Lease term: 6 Months
Price history
| Date | Event | Price |
|---|---|---|
| 2/6/2026 | Listed for rent | $5,200 |
Source: Doorify MLS #10141896 Report a problem | ||
| 2/5/2026 | Listing removed | $5,200 |
Source: Zillow Rentals Report a problem | ||
| 1/7/2026 | Listed for rent | $5,200 |
Source: Zillow Rentals Report a problem | ||
| 12/29/2025 | Sold | $708,000-1% |
Source: | ||
| 11/6/2025 | Pending sale | $715,000 |
Source: | ||
Neighborhood: Northwest Raleigh
Nearby schools
GreatSchools rating
- 5/10Stough ElementaryGrades: PK-5Distance: 1.5 mi
- 6/10Oberlin Middle SchoolGrades: 6-8Distance: 2.1 mi
- 7/10Needham Broughton HighGrades: 9-12Distance: 2.9 mi

