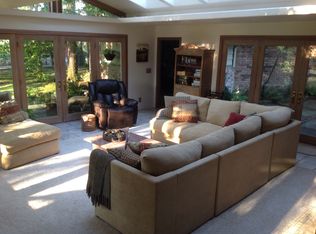Closed
$799,950
3317 Leonard Rd, Grants Pass, OR 97527
5beds
4baths
2,883sqft
Single Family Residence
Built in 1990
5.15 Acres Lot
$790,100 Zestimate®
$277/sqft
$3,786 Estimated rent
Home value
$790,100
$751,000 - $830,000
$3,786/mo
Zestimate® history
Loading...
Owner options
Explore your selling options
What's special
Impressive & Inviting Level and Useable 5.15 Acre Farm just 10 Minutes from Town! This is the PERFECT Set-up, with a Classy 5 Bedroom, 3 Bath, 2,451 Sq Ft Home, Awesome Shop w/Guest Quarters Above, Classic Barn w/Stalls, In-Ground Pool, & Water Rights! Main-Level offers a Master w/Incredible Bath that features Dual Vanities - Shower - & Clawfoot Tub, Lovely Living Room w/Vaulted Ceilings, Kitchen w/Island - Stainless Appliances & Walk-in Pantry, Utility Room, & Guest Bedroom. Upstairs includes Two Matching Bedrooms, Full Bath, & Open Living Space. Shop comes with 12' Door, High Ceilings, Guest Quarters above w/Full Bath plus Laundry Hookups! Enjoy Full RV Parking & Hook-up, Additional Carport, Paved Parking Area, Fenced Dog Run, & Multiple Storage Buildings. In-Ground Pool is Fantastic, w/Exterior Half-Bath, Pool House, & Patio. Fully-Fenced & Gated Property, Peaceful Off-the-Road Setting, & Pretty Mountain Views! Self-Sufficiency Measures in place make this Property even more secure.
Zillow last checked: 8 hours ago
Listing updated: July 21, 2025 at 10:20am
Listed by:
Kendon Leet Real Estate Inc 541-660-7996
Bought with:
RE/MAX Platinum
Source: Oregon Datashare,MLS#: 220203317
Facts & features
Interior
Bedrooms & bathrooms
- Bedrooms: 5
- Bathrooms: 4
Heating
- Heat Pump, Wood
Cooling
- Heat Pump
Appliances
- Included: Instant Hot Water, Dishwasher, Disposal, Double Oven, Dryer, Microwave, Oven, Range, Refrigerator, Washer, Water Heater
Features
- Breakfast Bar, Built-in Features, Ceiling Fan(s), Kitchen Island, Linen Closet, Open Floorplan, Pantry, Primary Downstairs, Shower/Tub Combo, Solid Surface Counters, Vaulted Ceiling(s), Walk-In Closet(s), Wired for Sound
- Flooring: Carpet, Hardwood, Vinyl
- Windows: Double Pane Windows, Vinyl Frames
- Basement: None
- Has fireplace: Yes
- Fireplace features: Family Room, Wood Burning
- Common walls with other units/homes: No Common Walls
Interior area
- Total structure area: 2,451
- Total interior livable area: 2,883 sqft
Property
Parking
- Total spaces: 5
- Parking features: Attached, Detached, Driveway, Gravel
- Attached garage spaces: 5
- Has uncovered spaces: Yes
Features
- Levels: Two
- Stories: 2
- Patio & porch: Awning(s), Covered, Covered Deck, Deck, Patio, Porch, Rear Porch
- Exterior features: RV Dump, RV Hookup
- Has private pool: Yes
- Pool features: Fenced, In Ground, Liner, Outdoor Pool, Pool Cover, Solar Cover
- Fencing: Fenced
- Has view: Yes
- View description: Mountain(s), Neighborhood, Territorial
Lot
- Size: 5.15 Acres
- Features: Garden, Landscaped, Level, Native Plants, Pasture
Details
- Additional structures: Barn(s), Poultry Coop, RV/Boat Storage, Second Garage, Shed(s), Storage, Workshop
- Parcel number: R318994
- Zoning description: RR5
- Special conditions: Standard
- Horses can be raised: Yes
Construction
Type & style
- Home type: SingleFamily
- Architectural style: Ranch
- Property subtype: Single Family Residence
Materials
- Frame
- Foundation: Block
- Roof: Composition
Condition
- New construction: No
- Year built: 1990
Details
- Builder name: John Meade
Utilities & green energy
- Sewer: Septic Tank, Standard Leach Field
- Water: Well
Community & neighborhood
Security
- Security features: Carbon Monoxide Detector(s), Smoke Detector(s)
Location
- Region: Grants Pass
Other
Other facts
- Has irrigation water rights: Yes
- Listing terms: Cash,Conventional,FHA,VA Loan
- Road surface type: Paved
Price history
| Date | Event | Price |
|---|---|---|
| 7/16/2025 | Sold | $799,950$277/sqft |
Source: | ||
| 6/16/2025 | Pending sale | $799,950$277/sqft |
Source: | ||
| 6/5/2025 | Listed for sale | $799,950$277/sqft |
Source: | ||
Public tax history
| Year | Property taxes | Tax assessment |
|---|---|---|
| 2024 | $3,494 +17% | $425,660 +3% |
| 2023 | $2,985 +2.2% | $413,260 +0% |
| 2022 | $2,921 +9% | $413,180 +6.1% |
Find assessor info on the county website
Neighborhood: 97527
Nearby schools
GreatSchools rating
- 5/10Redwood Elementary SchoolGrades: K-5Distance: 0.2 mi
- 8/10South Middle SchoolGrades: 6-8Distance: 3.1 mi
- 8/10Grants Pass High SchoolGrades: 9-12Distance: 4 mi
Schools provided by the listing agent
- Elementary: Redwood Elem
- Middle: South Middle
- High: Grants Pass High
Source: Oregon Datashare. This data may not be complete. We recommend contacting the local school district to confirm school assignments for this home.

Get pre-qualified for a loan
At Zillow Home Loans, we can pre-qualify you in as little as 5 minutes with no impact to your credit score.An equal housing lender. NMLS #10287.
