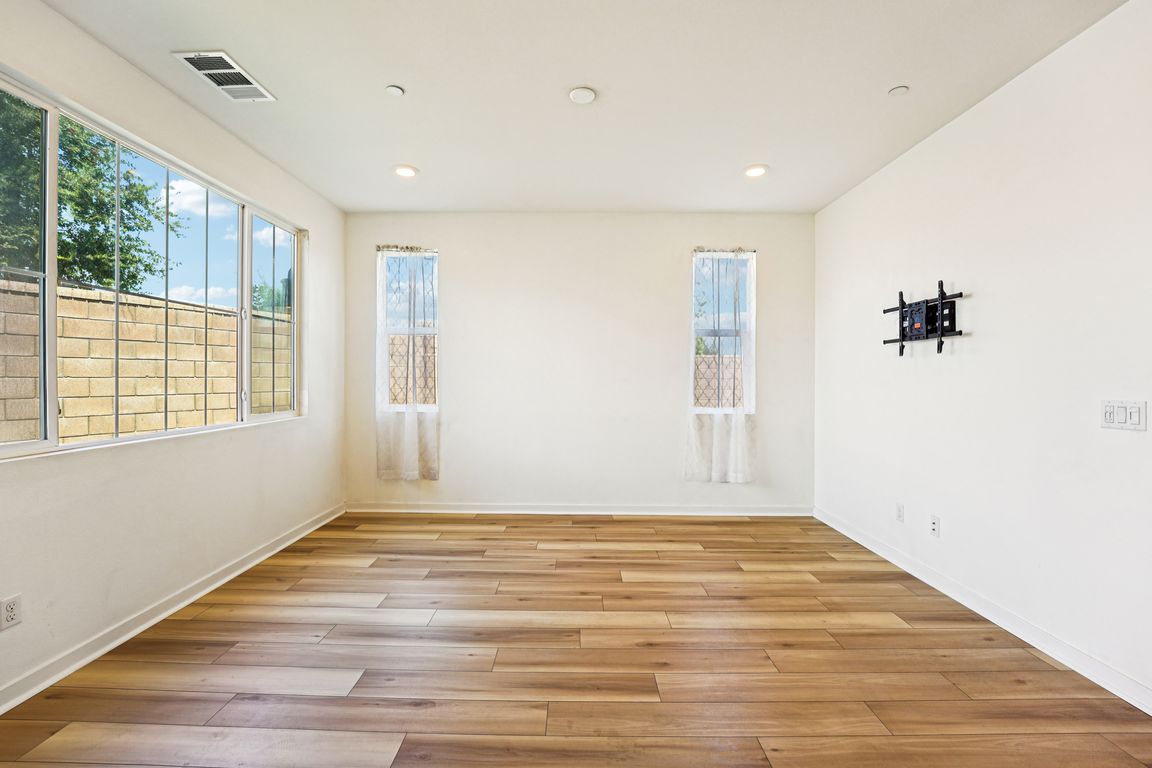
For sale
$685,000
3beds
1,638sqft
3317 S Cantona Paseo, Ontario, CA 91762
3beds
1,638sqft
Single family residence
Built in 2023
800 Sqft
2 Attached garage spaces
$418 price/sqft
$221 monthly HOA fee
What's special
Versatile loftDetached homeGourmet kitchenModern livingOpen-concept layoutCharming backyardSleek countertops
Newer-construction, detached home — with no shared walls. This beautifully designed 3-bedroom, 2.5-bath home offers modern living at its finest, with luxury vinyl flooring throughout the downstairs and a bright, open-concept layout that seamlessly connects the living, dining, and kitchen areas. Ideal for both everyday comfort and entertaining, the spacious floor ...
- 58 days
- on Zillow |
- 1,685 |
- 78 |
Source: CRMLS,MLS#: HD25148872 Originating MLS: California Regional MLS
Originating MLS: California Regional MLS
Travel times
Living Room
Kitchen
Primary Bedroom
Zillow last checked: 7 hours ago
Listing updated: August 29, 2025 at 07:15pm
Listing Provided by:
LISA DORSEY DRE #01819868 760-524-2834,
1st Class RealEstate Mavericks
Source: CRMLS,MLS#: HD25148872 Originating MLS: California Regional MLS
Originating MLS: California Regional MLS
Facts & features
Interior
Bedrooms & bathrooms
- Bedrooms: 3
- Bathrooms: 3
- Full bathrooms: 2
- 1/2 bathrooms: 1
- Main level bathrooms: 1
Rooms
- Room types: Bedroom, Great Room, Kitchen, Loft
Bedroom
- Features: All Bedrooms Up
Kitchen
- Features: Kitchen Island
Heating
- Central
Cooling
- Central Air
Appliances
- Included: Dishwasher, Gas Cooktop, Gas Oven, Microwave, Refrigerator, Dryer, Washer
- Laundry: Inside, Laundry Closet, Stacked, Upper Level
Features
- Breakfast Bar, All Bedrooms Up, Instant Hot Water, Loft
- Flooring: Carpet, Laminate
- Has fireplace: No
- Fireplace features: None
- Common walls with other units/homes: No Common Walls
Interior area
- Total interior livable area: 1,638 sqft
Property
Parking
- Total spaces: 2
- Parking features: Garage - Attached
- Attached garage spaces: 2
Features
- Levels: Two
- Stories: 2
- Entry location: 1
- Pool features: Community, Association
- Has view: Yes
- View description: Neighborhood
Lot
- Size: 800 Square Feet
- Features: Corner Lot
Details
- Parcel number: 1073411740000
- Special conditions: Standard
Construction
Type & style
- Home type: SingleFamily
- Property subtype: Single Family Residence
Condition
- New construction: No
- Year built: 2023
Utilities & green energy
- Sewer: Public Sewer
- Water: Public
Community & HOA
Community
- Features: Curbs, Dog Park, Park, Street Lights, Pool
HOA
- Has HOA: Yes
- Amenities included: Fitness Center, Outdoor Cooking Area, Barbecue, Playground, Pool, Spa/Hot Tub, Tennis Court(s)
- HOA fee: $221 monthly
- HOA name: Park Place
- HOA phone: 000-000-0000
Location
- Region: Ontario
Financial & listing details
- Price per square foot: $418/sqft
- Tax assessed value: $588,590
- Date on market: 7/3/2025
- Listing terms: Cash,Conventional,FHA,VA Loan
- Road surface type: Paved