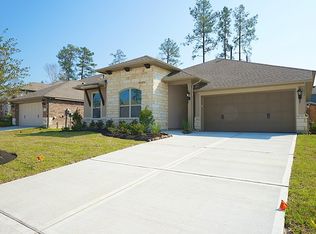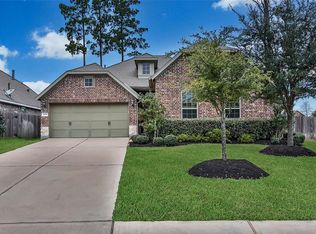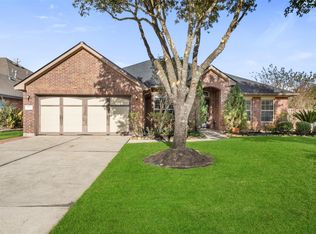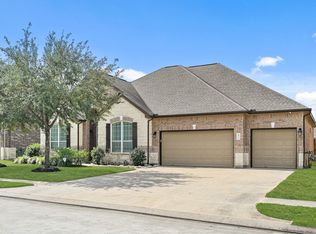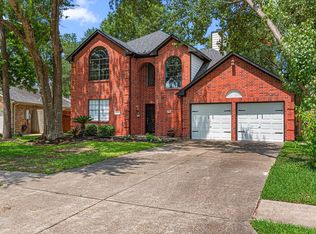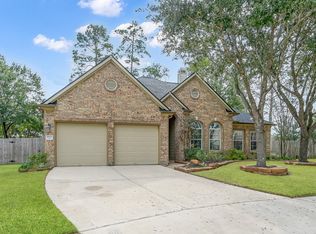Lovely single story home on a large corner lot in a cul-de-sac. This David Weekly home has the perfect floor plan. At the entrance of your home, you will find a dedicated office overlooking the lush landscaping of the front yard. The formal dining has easy access to the kitchen. The gourmet kitchen features an island that is open to the living room. This kitchen offers plenty of counter and cabinet space along with a large pantry. At the back of the home, you will find your primary suite and en-suite bathroom complete with a large walk in closet. Across the home, you will find the two large secondary bedrooms. Both bedrooms have easy access to the game room and secondary bathroom. Don't miss the large walk in closet (washer and dryer are staying) and the half bath. Out back you will find a large covered patio. This large backyard offers a great space for entertaining. Located walking distance to parks, schools and neighborhood amenities. NEW ROOF SEPTEMBER!
For sale
Price cut: $9.9K (10/30)
$390,000
3317 Starlight Hill Ct, Spring, TX 77386
3beds
2,426sqft
Est.:
Single Family Residence
Built in 2014
8,350.45 Square Feet Lot
$382,600 Zestimate®
$161/sqft
$62/mo HOA
What's special
Dedicated officeLarge backyardLarge covered patioFormal diningCorner lotEn-suite bathroomGame room
- 37 days |
- 169 |
- 12 |
Zillow last checked: 8 hours ago
Listing updated: December 09, 2025 at 11:58am
Listed by:
Lara Forssell TREC #0551577 832-647-5147,
Keller Williams Realty The Woodlands
Source: HAR,MLS#: 66125761
Tour with a local agent
Facts & features
Interior
Bedrooms & bathrooms
- Bedrooms: 3
- Bathrooms: 3
- Full bathrooms: 2
- 1/2 bathrooms: 1
Rooms
- Room types: Utility Room
Primary bathroom
- Features: Primary Bath: Double Sinks
Kitchen
- Features: Breakfast Bar, Kitchen Island, Kitchen open to Family Room, Pantry
Heating
- Natural Gas
Cooling
- Ceiling Fan(s), Electric
Appliances
- Included: Disposal, Refrigerator, Electric Oven, Microwave, Gas Cooktop, Dishwasher
Features
- All Bedrooms Down, En-Suite Bath, Primary Bed - 1st Floor, Split Plan, Walk-In Closet(s)
- Flooring: Carpet, Tile
Interior area
- Total structure area: 2,426
- Total interior livable area: 2,426 sqft
Property
Parking
- Parking features: Attached
- Has attached garage: Yes
Features
- Stories: 1
- Patio & porch: Porch
- Exterior features: Side Yard, Sprinkler System
- Fencing: Back Yard
Lot
- Size: 8,350.45 Square Feet
- Features: Corner Lot, Cul-De-Sac, Subdivided, 0 Up To 1/4 Acre
Details
- Parcel number: 50420301100
Construction
Type & style
- Home type: SingleFamily
- Architectural style: Traditional
- Property subtype: Single Family Residence
Materials
- Brick, Stone
- Foundation: Slab
- Roof: Composition
Condition
- New construction: No
- Year built: 2014
Utilities & green energy
- Water: Water District
Green energy
- Energy efficient items: Thermostat
Community & HOA
Community
- Subdivision: Falls At Imperial Oaks
HOA
- Has HOA: Yes
- Amenities included: Clubhouse, Jogging Path, Park, Picnic Area, Playground, Pool, Trail(s)
- HOA fee: $745 annually
Location
- Region: Spring
Financial & listing details
- Price per square foot: $161/sqft
- Tax assessed value: $394,445
- Annual tax amount: $9,173
- Date on market: 11/4/2025
- Listing terms: Cash,Conventional,FHA,Investor,VA Loan
Estimated market value
$382,600
$363,000 - $402,000
$2,715/mo
Price history
Price history
| Date | Event | Price |
|---|---|---|
| 10/30/2025 | Price change | $390,000-2.5%$161/sqft |
Source: | ||
| 8/14/2025 | Price change | $399,900-3.6%$165/sqft |
Source: | ||
| 7/23/2025 | Listed for sale | $415,000$171/sqft |
Source: | ||
Public tax history
Public tax history
| Year | Property taxes | Tax assessment |
|---|---|---|
| 2025 | -- | $394,445 +7.5% |
| 2024 | $3,154 -0.4% | $367,004 +10% |
| 2023 | $3,167 | $333,640 +0.8% |
Find assessor info on the county website
BuyAbility℠ payment
Est. payment
$2,578/mo
Principal & interest
$1888
Property taxes
$491
Other costs
$199
Climate risks
Neighborhood: Imperial Oaks
Nearby schools
GreatSchools rating
- 8/10Birnham Woods Elementary SchoolGrades: PK-4Distance: 0.6 mi
- 7/10York Junior High SchoolGrades: 7-8Distance: 2.8 mi
- 8/10Grand Oaks High SchoolGrades: 9-12Distance: 2.5 mi
Schools provided by the listing agent
- Elementary: Birnham Woods Elementary School
- Middle: York Junior High School
- High: Grand Oaks High School
Source: HAR. This data may not be complete. We recommend contacting the local school district to confirm school assignments for this home.
- Loading
- Loading
