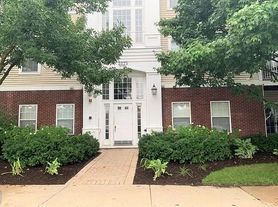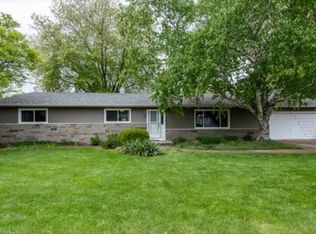Ready to move-in cozy, 2 Bed room, 2 Bath. Located on 3rd floor.
Award-winning school district: Oak Grove Elementary and Libertyville High School.
Convenient Location: Across the street from Abbott, close to Fountain Square Plaza for easy access to variety of restaurants, shopping, and groceries, nearby to Interstate 94-Expressway.
This unit offers hardwood flooring, a dishwasher, microwave, stove, oven and refrigerator, AC/Furnace, in-unit laundry and your own private storage closet off the spacious balcony. Both the bedrooms feature a private full bath and a walk-in closet for ample storage.
Security deposit required. Good credit score required. Owner responsible for all utilities and maintenance and upkeep of property. Preferably looking for tenants to maintain the property well.
Apartment for rent
Accepts Zillow applications
$2,000/mo
3317 Stratford Ct UNIT 3B, Lake Bluff, IL 60044
2beds
1,067sqft
Price may not include required fees and charges.
Apartment
Available now
Cats, small dogs OK
Central air
In unit laundry
-- Parking
Forced air
What's special
Spacious balconyIn-unit laundryPrivate storage closetHardwood flooringWalk-in closet
- 35 days
- on Zillow |
- -- |
- -- |
Travel times
Facts & features
Interior
Bedrooms & bathrooms
- Bedrooms: 2
- Bathrooms: 2
- Full bathrooms: 2
Heating
- Forced Air
Cooling
- Central Air
Appliances
- Included: Dishwasher, Dryer, Microwave, Oven, Refrigerator, Washer
- Laundry: In Unit
Features
- Walk In Closet
Interior area
- Total interior livable area: 1,067 sqft
Property
Parking
- Details: Contact manager
Features
- Exterior features: Heating system: Forced Air, Walk In Closet
Details
- Parcel number: 1112400343
Construction
Type & style
- Home type: Apartment
- Property subtype: Apartment
Building
Management
- Pets allowed: Yes
Community & HOA
Location
- Region: Lake Bluff
Financial & listing details
- Lease term: 1 Year
Price history
| Date | Event | Price |
|---|---|---|
| 9/3/2025 | Price change | $2,000-4.8%$2/sqft |
Source: Zillow Rentals | ||
| 8/30/2025 | Listed for rent | $2,100+44.8%$2/sqft |
Source: Zillow Rentals | ||
| 8/18/2025 | Sold | $225,000-8.2%$211/sqft |
Source: | ||
| 7/16/2025 | Contingent | $245,000$230/sqft |
Source: | ||
| 7/2/2025 | Listed for sale | $245,000+84.2%$230/sqft |
Source: | ||

