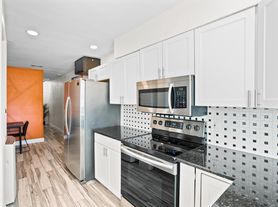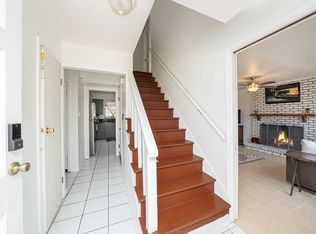Welcome to your new luxury rental home in one of South Tampa's most desirable neighborhoods! This brand-new construction residence offers four spacious bedrooms, including a flexible room perfect for a media space, home office, or guest suite. Step inside and experience the perfect blend of modern design and comfort, featuring abundant natural light, elegant hardwood floors, and premium designer finishes throughout. The open-concept layout includes a stunning dining area and a gourmet kitchen equipped with stainless steel appliances, quartz countertops, custom cabinetry, and a large island ideal for casual dining or entertaining guests. Enjoy the Florida lifestyle year-round with a covered lanai and resort-style backyard, perfect for outdoor dining, gatherings, or relaxation. Upstairs, you'll find five spacious bedrooms with generous closet space. The primary suite offers a private balcony, dual walk-in closets, and a spa-inspired bathroom designed for your daily retreat. Additional features include a tankless water heater, gas range, and modern finishes that bring both efficiency and luxury together. Located in the heart of South Tampa, you'll be just minutes away from Downtown Tampa, TIA Airport, Bayshore Boulevard, Hyde Park, and top-rated restaurants and schools. Don't miss the opportunity to live in this exceptional new home where style, comfort, and location meet.
House for rent
$6,900/mo
3317 W Napoleon Ave, Tampa, FL 33611
4beds
3,550sqft
Price may not include required fees and charges.
Singlefamily
Available now
-- Pets
Central air
In unit laundry
2 Attached garage spaces parking
Central
What's special
Modern finishesPrivate balconyLarge islandModern designCovered lanaiPremium designer finishesSpacious bedrooms
- 9 days |
- -- |
- -- |
Travel times
Facts & features
Interior
Bedrooms & bathrooms
- Bedrooms: 4
- Bathrooms: 5
- Full bathrooms: 4
- 1/2 bathrooms: 1
Heating
- Central
Cooling
- Central Air
Appliances
- Included: Dishwasher, Disposal, Stove
- Laundry: In Unit, Laundry Room, Upper Level
Features
- Individual Climate Control, Kitchen/Family Room Combo, Open Floorplan, PrimaryBedroom Upstairs, Solid Wood Cabinets, Stone Counters, Thermostat, Walk-In Closet(s)
Interior area
- Total interior livable area: 3,550 sqft
Video & virtual tour
Property
Parking
- Total spaces: 2
- Parking features: Attached, Covered
- Has attached garage: Yes
- Details: Contact manager
Features
- Stories: 2
- Exterior features: Den/Library/Office, Heating system: Central, Kitchen/Family Room Combo, Laundry Room, Open Floorplan, Porch, PrimaryBedroom Upstairs, Sewage included in rent, Solid Wood Cabinets, Stone Counters, Thermostat, Upper Level, Walk-In Closet(s)
Details
- Parcel number: 18301541O000002000070A
Construction
Type & style
- Home type: SingleFamily
- Property subtype: SingleFamily
Condition
- Year built: 2023
Utilities & green energy
- Utilities for property: Sewage
Community & HOA
Location
- Region: Tampa
Financial & listing details
- Lease term: 12 Months
Price history
| Date | Event | Price |
|---|---|---|
| 10/8/2025 | Listed for rent | $6,900-1.4%$2/sqft |
Source: Stellar MLS #TB8436050 | ||
| 9/24/2025 | Listing removed | $7,000$2/sqft |
Source: Stellar MLS #TB8391349 | ||
| 8/13/2025 | Price change | $7,000-6.7%$2/sqft |
Source: Stellar MLS #TB8391349 | ||
| 8/6/2025 | Price change | $7,500-6.3%$2/sqft |
Source: Stellar MLS #TB8391349 | ||
| 6/30/2025 | Price change | $8,000-5.9%$2/sqft |
Source: Stellar MLS #TB8391349 | ||

