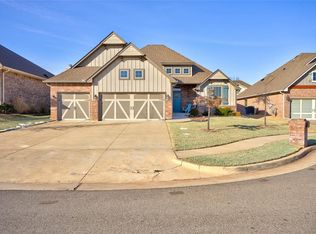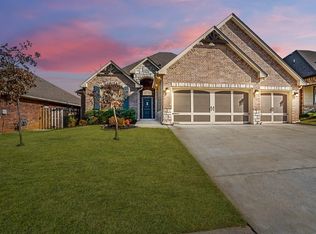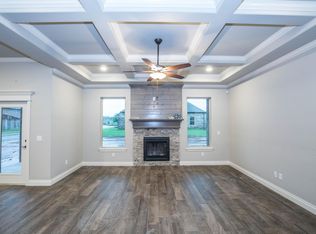This Sierra floor plan includes 2,495 Sq Ft of total living space, which includes 2,200 Sq Ft of indoor living space and 295 Sq Ft of outdoor living space. There is also a 605 Sq Ft, three car garage with a storm shelter installed! Home has 3 bedrooms with optional fourth bedroom or study with french doors and 2 full bathrooms. Fully sodded with in ground sprinkler system and landscaped front yard including flower beds. Covered back patio with outdoor fireplace for entertaining friends. Whole house has custom cabinetry and granite counter tops and egg shell paint! Optional study includes wood like tile and spacious closet. Upgraded stainless steel appliances that include a built in gas range, electric oven, microwave, and dishwasher installed in the bat wingisland. Upgraded pendant lighting and hardware in home. Stacked stone surround gas fireplace in living room with large windows on either side to let in natural light. Master suite includes a jetta whirlpool tub, double sink vanity, walk in shower and 2 large walk in closets. Other amenities include, Rinnai Tankless Hot Water, air filtration, and fresh ventilation.
This property is off market, which means it's not currently listed for sale or rent on Zillow. This may be different from what's available on other websites or public sources.


