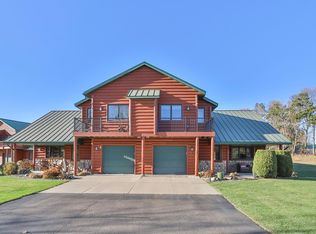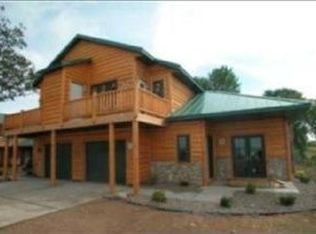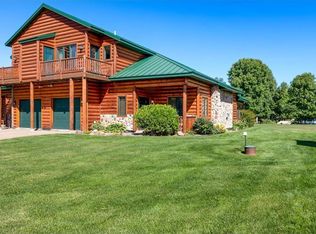Closed
$410,000
33176 170th Ln UNIT 15, Isle, MN 56342
3beds
1,575sqft
Townhouse Side x Side
Built in 2007
2,178 Square Feet Lot
$405,500 Zestimate®
$260/sqft
$2,133 Estimated rent
Home value
$405,500
Estimated sales range
Not available
$2,133/mo
Zestimate® history
Loading...
Owner options
Explore your selling options
What's special
Experience year-round lake living at its finest in this beautifully finished 3-bedroom, 2-bath townhome located in the sought-after Sunset Harbor community on the east side of Mille Lacs Lake. Unit 15 offers breathtaking panoramic lake views from nearly every room, creating a serene and inviting atmosphere in every season.
This property includes a dedicated boat slip in the protected harbor, along with a private boat launch and sandy beach access just steps away. You'll also enjoy the convenience of an assigned 24x36 pole building with a 12-foot overhead door—perfect for storing your boat, water toys, or snowmobiles. The townhome’s outdoor living spaces are designed for relaxation and entertaining, featuring a spacious rear patio ideal for grilling, a covered front porch perfect for morning coffee, and a second-level balcony with unforgettable sunset views over Mille Lacs Lake.
Inside, the open-concept kitchen is anchored by a large center island and showcases natural wood finishes throughout. The home also includes an attached, heated one-car garage for added comfort and storage.
Shared community amenities include a fire pit area, horseshoe court, extra storage space available on a first-come, first-serve basis (10x16), and access to one of the most scenic shoreline areas in the region. Best of all, you get to enjoy all the perks of lakeshore living—without the lakeshore taxes.
This is a rare opportunity to own a turnkey lakeside getaway that checks every box. Schedule your private showing today.
Zillow last checked: 8 hours ago
Listing updated: June 23, 2025 at 09:40am
Listed by:
Trista Oseland 218-839-5784,
LPT Realty, LLC,
Daniel Kavanaugh 218-831-5550
Bought with:
Sarah Morrison
Kurilla Real Estate LTD
Source: NorthstarMLS as distributed by MLS GRID,MLS#: 6718222
Facts & features
Interior
Bedrooms & bathrooms
- Bedrooms: 3
- Bathrooms: 2
- Full bathrooms: 2
Bedroom 1
- Level: Main
- Area: 140 Square Feet
- Dimensions: 10x14
Bedroom 2
- Level: Upper
- Area: 195 Square Feet
- Dimensions: 13x15
Bedroom 3
- Level: Upper
- Area: 155.25 Square Feet
- Dimensions: 13.5x11.5
Dining room
- Level: Main
- Area: 143 Square Feet
- Dimensions: 13x11
Kitchen
- Level: Main
- Area: 192 Square Feet
- Dimensions: 16x12
Living room
- Level: Main
- Area: 286 Square Feet
- Dimensions: 22x13
Sitting room
- Level: Upper
- Area: 59.5 Square Feet
- Dimensions: 7x8.5
Heating
- Dual, Forced Air
Cooling
- Central Air
Appliances
- Included: Dishwasher, Dryer, Microwave, Refrigerator
Features
- Basement: None
- Number of fireplaces: 1
- Fireplace features: Gas, Stone
Interior area
- Total structure area: 1,575
- Total interior livable area: 1,575 sqft
- Finished area above ground: 1,575
- Finished area below ground: 0
Property
Parking
- Total spaces: 3
- Parking features: Attached, Heated Garage, Multiple Garages
- Attached garage spaces: 3
- Details: Garage Dimensions (12x22)
Accessibility
- Accessibility features: None
Features
- Levels: Two
- Stories: 2
- Patio & porch: Deck, Front Porch, Patio
- Pool features: None
- Has view: Yes
- View description: Harbor, Lake, West
- Has water view: Yes
- Water view: Harbor,Lake
- Waterfront features: Association Access, Dock, Lake Front, Shared, Road Between Waterfront And Home, Waterfront Num(48000200), Lake Bottom(Gravel, Sand), Lake Acres(128250), Lake Depth(42)
- Body of water: Mille Lacs
Lot
- Size: 2,178 sqft
Details
- Additional structures: Additional Garage, Pole Building
- Foundation area: 975
- Parcel number: 161115700
- Zoning description: Residential-Single Family
Construction
Type & style
- Home type: Townhouse
- Property subtype: Townhouse Side x Side
- Attached to another structure: Yes
Materials
- Log Siding
- Roof: Age 8 Years or Less
Condition
- Age of Property: 18
- New construction: No
- Year built: 2007
Utilities & green energy
- Electric: Circuit Breakers
- Gas: Electric, Propane
- Sewer: Septic System Compliant - Yes, Shared Septic
- Water: Drilled, Shared System
Community & neighborhood
Location
- Region: Isle
- Subdivision: Letigre Resort
HOA & financial
HOA
- Has HOA: Yes
- HOA fee: $1,971 quarterly
- Amenities included: Beach Access, Boat Dock, In-Ground Sprinkler System
- Services included: Beach Access, Maintenance Structure, Dock, Lawn Care, Maintenance Grounds, Parking, Professional Mgmt, Trash, Sewer, Shared Amenities
- Association name: Robert Arnson
- Association phone: 612-239-4078
Price history
| Date | Event | Price |
|---|---|---|
| 6/20/2025 | Sold | $410,000-1.4%$260/sqft |
Source: | ||
| 5/21/2025 | Pending sale | $415,900$264/sqft |
Source: | ||
| 5/9/2025 | Listed for sale | $415,900$264/sqft |
Source: | ||
Public tax history
| Year | Property taxes | Tax assessment |
|---|---|---|
| 2024 | $2,662 +10.5% | $380,631 +0.5% |
| 2023 | $2,410 +0.8% | $378,563 +20.1% |
| 2022 | $2,390 +0.3% | $315,317 +25.3% |
Find assessor info on the county website
Neighborhood: 56342
Nearby schools
GreatSchools rating
- 5/10Isle Elementary SchoolGrades: PK-6Distance: 9.4 mi
- 4/10Isle SecondaryGrades: 7-12Distance: 9.4 mi

Get pre-qualified for a loan
At Zillow Home Loans, we can pre-qualify you in as little as 5 minutes with no impact to your credit score.An equal housing lender. NMLS #10287.
Sell for more on Zillow
Get a free Zillow Showcase℠ listing and you could sell for .
$405,500
2% more+ $8,110
With Zillow Showcase(estimated)
$413,610

