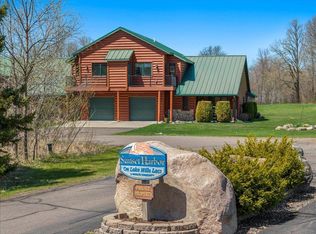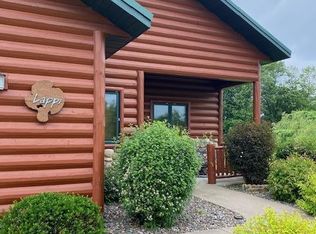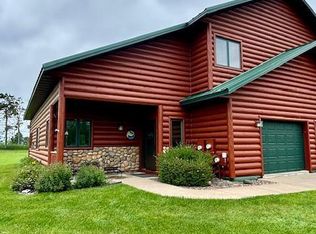Closed
$420,000
33176 170th Ln UNIT 16, Isle, MN 56342
3beds
1,575sqft
Townhouse Side x Side
Built in 2007
0.3 Acres Lot
$429,000 Zestimate®
$267/sqft
$2,114 Estimated rent
Home value
$429,000
Estimated sales range
Not available
$2,114/mo
Zestimate® history
Loading...
Owner options
Explore your selling options
What's special
Come see this amazing Sunset Harbor Townhome on the east side of Mille Lacs that is perfect for
year-round fishing, hunting, relaxing and spending time with family and friends enjoying a gorgeous
lakeside fire and sunset. This property has beautiful views of Mille Lacs and is situated with plenty of
green space, flower gardens and multiple lake side fire pits. You’ll enjoy a dedicated boat slip in the
protected harbor plus a front harbor, assigned dock slip (up to a 23 foot boat) and boat launch. Unit 16
is a 3 bedroom and 2 bath townhome with beautiful finishes. It features amazing lake views from a 3 season porch and both downstairs and upstairs harbor facing bedrooms. The unit includes a 1 car attached garage, natural woodwork, large kitchen center island with great views of the lake. You’ll also have full use of a large pole barn for any extra toys that measures at 24x36 with a 12 foot overhead door. Enjoy this amazing home on Mille Lacs. The shared amenities include horseshoe court, boat slip, sandy beach area, private boat launch, fire pit area, with breath taking sunsets!
Zillow last checked: 8 hours ago
Listing updated: May 06, 2025 at 11:09am
Listed by:
Mark P. Abdel 651-283-8251,
RE/MAX Advantage Plus
Bought with:
Michael Steven Ziermann
eXp Realty
Source: NorthstarMLS as distributed by MLS GRID,MLS#: 6623779
Facts & features
Interior
Bedrooms & bathrooms
- Bedrooms: 3
- Bathrooms: 2
- Full bathrooms: 2
Bedroom 1
- Level: Main
- Area: 140 Square Feet
- Dimensions: 10x14
Bedroom 2
- Level: Upper
- Area: 191.42 Square Feet
- Dimensions: 12'5x15'5
Bedroom 3
- Level: Upper
- Area: 146.3 Square Feet
- Dimensions: 13.3x11
Primary bathroom
- Level: Upper
- Area: 82.5 Square Feet
- Dimensions: 16.5x5
Deck
- Level: Upper
- Area: 52 Square Feet
- Dimensions: 4X13
Deck
- Level: Upper
- Area: 28 Square Feet
- Dimensions: 7X4
Kitchen
- Level: Main
- Area: 344 Square Feet
- Dimensions: 21.5x16
Living room
- Level: Main
- Area: 273 Square Feet
- Dimensions: 21x13
Patio
- Level: Main
- Area: 72 Square Feet
- Dimensions: 6X12
Patio
- Level: Main
- Area: 32 Square Feet
- Dimensions: 4x8
Utility room
- Level: Main
- Area: 63 Square Feet
- Dimensions: 10.5x6
Heating
- Dual, Forced Air, Radiant Floor
Cooling
- Central Air
Appliances
- Included: Dishwasher, Dryer, Microwave, Range, Refrigerator, Washer
Features
- Basement: None
- Number of fireplaces: 1
- Fireplace features: Gas, Living Room, Stone
Interior area
- Total structure area: 1,575
- Total interior livable area: 1,575 sqft
- Finished area above ground: 1,575
- Finished area below ground: 0
Property
Parking
- Total spaces: 3
- Parking features: Attached, Asphalt
- Attached garage spaces: 1
- Uncovered spaces: 2
Accessibility
- Accessibility features: None
Features
- Levels: Two
- Stories: 2
- Patio & porch: Patio
- Has view: Yes
- View description: Harbor, Lake, Panoramic, West
- Has water view: Yes
- Water view: Harbor,Lake
- Waterfront features: Association Access, Dock, Lake View, Shared, Road Between Waterfront And Home, Waterfront Elevation(0-4), Waterfront Num(48000200), Lake Bottom(Gravel, Sand), Lake Acres(128250), Lake Depth(42)
- Body of water: Mille Lacs
Lot
- Size: 0.30 Acres
- Features: Corner Lot
Details
- Additional structures: Pole Building
- Foundation area: 975
- Parcel number: 161115800
- Zoning description: Residential-Single Family
Construction
Type & style
- Home type: Townhouse
- Property subtype: Townhouse Side x Side
- Attached to another structure: Yes
Materials
- Log Siding, Wood Siding, Log
- Roof: Age Over 8 Years,Metal,Pitched
Condition
- Age of Property: 18
- New construction: No
- Year built: 2007
Utilities & green energy
- Electric: Circuit Breakers
- Gas: Electric, Propane
- Sewer: Shared Septic
- Water: Shared System, Well
Community & neighborhood
Location
- Region: Isle
- Subdivision: LETIGRE RESORT
HOA & financial
HOA
- Has HOA: Yes
- HOA fee: $1,971 quarterly
- Amenities included: Beach Access, Common Garden, Boat Dock
- Services included: Beach Access, Maintenance Structure, Dock, Lawn Care, Maintenance Grounds, Parking, Shared Amenities
- Association name: Robert Arnson
- Association phone: 612-239-4078
Price history
| Date | Event | Price |
|---|---|---|
| 12/20/2024 | Sold | $420,000-1.2%$267/sqft |
Source: | ||
| 12/9/2024 | Pending sale | $425,000$270/sqft |
Source: | ||
| 11/11/2024 | Price change | $425,000-2.3%$270/sqft |
Source: | ||
| 10/29/2024 | Listed for sale | $435,000+71.9%$276/sqft |
Source: | ||
| 5/1/2020 | Sold | $253,000-2.3%$161/sqft |
Source: | ||
Public tax history
| Year | Property taxes | Tax assessment |
|---|---|---|
| 2024 | $2,662 +10.5% | $380,631 +0.5% |
| 2023 | $2,410 +6.5% | $378,563 +20.1% |
| 2022 | $2,262 +0.2% | $315,317 +32.2% |
Find assessor info on the county website
Neighborhood: 56342
Nearby schools
GreatSchools rating
- 5/10Isle Elementary SchoolGrades: PK-6Distance: 9.4 mi
- 4/10Isle SecondaryGrades: 7-12Distance: 9.4 mi

Get pre-qualified for a loan
At Zillow Home Loans, we can pre-qualify you in as little as 5 minutes with no impact to your credit score.An equal housing lender. NMLS #10287.
Sell for more on Zillow
Get a free Zillow Showcase℠ listing and you could sell for .
$429,000
2% more+ $8,580
With Zillow Showcase(estimated)
$437,580

