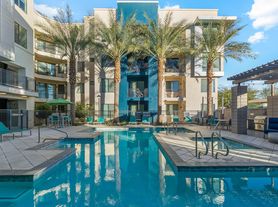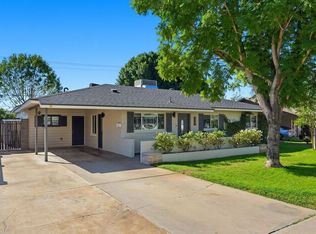No expense spared in this open floor plan home with tons of upgrades and space. Contractor used all the finest materials and craftsman's work that will amaze your clients. Kitchen features Kitchen Aid stainless steel appliances with quartz counter top and large water fall island with designed back splash. Rare 12 foot wood flooring throughout home. Master bedroom has a walk in closet, custom shower, double sinks and access to private covered jacuzzi for relaxation. New windows with remote blinds and an amazing 4 panel sliding glass door that leads to backyard. Large backyard with covered patio with rolled canopies, storage and large grass area. Easy access to Scottsdale, Downtown, Airport, North Phoenix. Hands down best home in the area.
House for rent
$5,500/mo
3318 E Onyx Ave, Phoenix, AZ 85028
4beds
3,011sqft
Price may not include required fees and charges.
Singlefamily
Available now
-- Pets
Central air, ceiling fan
Dryer included laundry
2 Parking spaces parking
Electric
What's special
Covered patioOpen floor planCustom showerNew windowsLarge backyardPrivate covered jacuzziRemote blinds
- 1 day |
- -- |
- -- |
Travel times
Looking to buy when your lease ends?
Consider a first-time homebuyer savings account designed to grow your down payment with up to a 6% match & a competitive APY.
Facts & features
Interior
Bedrooms & bathrooms
- Bedrooms: 4
- Bathrooms: 3
- Full bathrooms: 3
Heating
- Electric
Cooling
- Central Air, Ceiling Fan
Appliances
- Included: Dryer, Stove, Washer
- Laundry: Dryer Included, Electric Dryer Hookup, In Unit, Inside, Washer Included
Features
- Breakfast Bar, Ceiling Fan(s), Double Vanity, Eat-in Kitchen, Full Bth Master Bdrm, Granite Counters, High Speed Internet, Kitchen Island, Pantry, Smart Home, Storage, Walk In Closet
- Flooring: Tile, Wood
- Furnished: Yes
Interior area
- Total interior livable area: 3,011 sqft
Property
Parking
- Total spaces: 2
- Parking features: Covered
- Details: Contact manager
Features
- Stories: 1
- Patio & porch: Patio
- Exterior features: Above Ground, Architecture Style: Ranch Rambler, Auto Timer H2O Back, Auto Timer H2O Front, Barbecue, Biking/Walking Path, Breakfast Bar, Built-in Barbecue, Corner Lot, Covered, Desert Back, Desert Front, Dishes included in rent, Double Vanity, Dryer Included, Eat-in Kitchen, Electric Dryer Hookup, Floor Covering: Stone, Flooring: Stone, Flooring: Wood, Full Bth Master Bdrm, Garage Door Opener, Gardening Service included in rent, Granite Counters, Grass Back, Heated, Heating: Electric, High Speed Internet, Inside, Kitchen Island, Lot Features: Corner Lot, Desert Back, Desert Front, Grass Back, Auto Timer H2O Front, Auto Timer H2O Back, Low Emissivity Windows, Pantry, Patio, Pool Service - Full included in rent, Private, Repairs included in rent, Roof Type: Built Up, Roof Type: Foam, Roof Type: Reflective Coating, Screened in Patio(s), Smart Home, Solar Screens, Storage, Walk In Closet, Washer Included
- Has private pool: Yes
- Has spa: Yes
- Spa features: Hottub Spa
Details
- Parcel number: 16522059
Construction
Type & style
- Home type: SingleFamily
- Architectural style: RanchRambler
- Property subtype: SingleFamily
Materials
- Roof: Built Up
Condition
- Year built: 1973
Community & HOA
HOA
- Amenities included: Pool
Location
- Region: Phoenix
Financial & listing details
- Lease term: Contact For Details
Price history
| Date | Event | Price |
|---|---|---|
| 11/5/2025 | Listed for rent | $5,500$2/sqft |
Source: ARMLS #6943205 | ||
| 9/27/2024 | Price change | $1,199,000-0.8%$398/sqft |
Source: | ||
| 8/15/2024 | Price change | $1,209,000-0.4%$402/sqft |
Source: | ||
| 7/31/2024 | Price change | $1,214,000-0.4%$403/sqft |
Source: | ||
| 6/27/2024 | Price change | $1,219,000-0.8%$405/sqft |
Source: | ||

