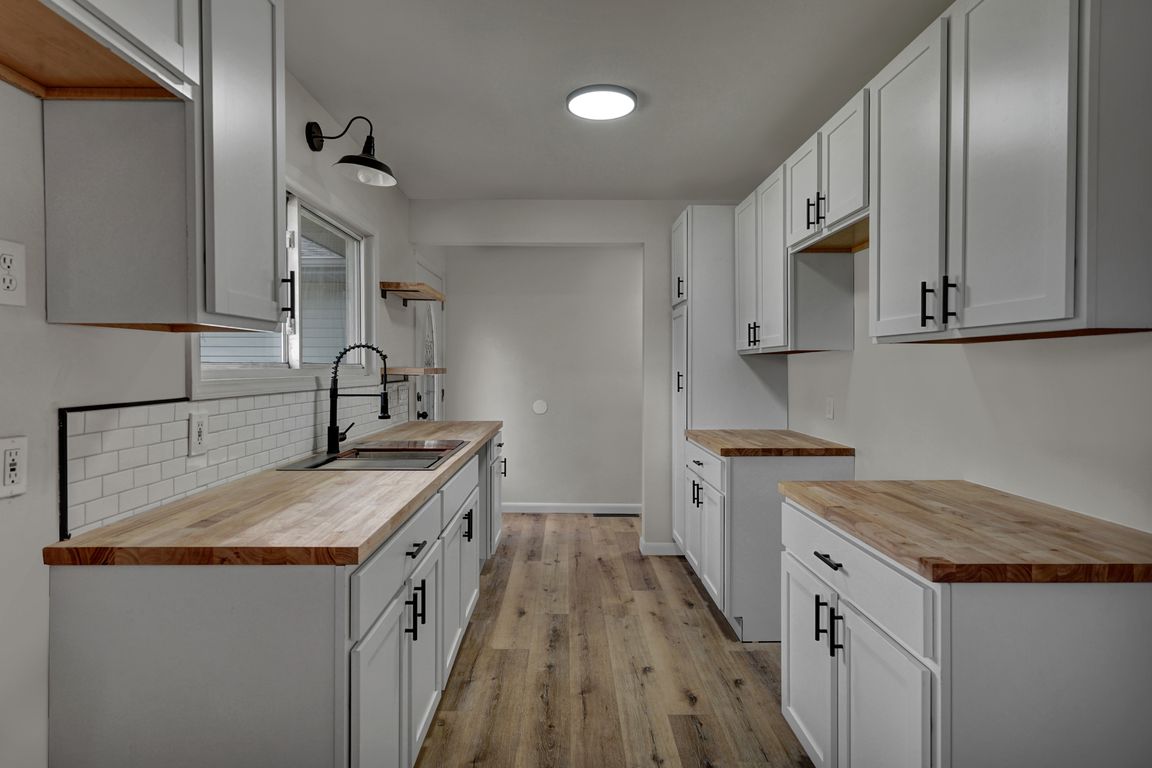
For salePrice cut: $10K (10/23)
$265,000
4beds
2,500sqft
3318 Long St, Burton, MI 48519
4beds
2,500sqft
Single family residence
Built in 1958
0.52 Acres
2 Attached garage spaces
$106 price/sqft
What's special
Full partially finished basementSpacious bedroomsRoomy closetsFully enclosed sunroomBar areaNew kitchenUpdated bathrooms
Welcome to this gorgeous ranch in Burton! This beautifully redone 4 bedroom, 3 bath home has everything you're looking for, all in one great package! With a gorgeous new kitchen, a ton of storage, spacious bedrooms with roomy closets, updated bathrooms with plenty of space, and a kitchen of your dreams, ...
- 55 days |
- 946 |
- 62 |
Source: MiRealSource,MLS#: 50191628 Originating MLS: East Central Association of REALTORS
Originating MLS: East Central Association of REALTORS
Travel times
Living Room
Kitchen
Primary Bedroom
Zillow last checked: 8 hours ago
Listing updated: November 12, 2025 at 02:47pm
Listed by:
Bradley LaBrie 810-441-7958,
Keller Williams First 810-515-1503
Source: MiRealSource,MLS#: 50191628 Originating MLS: East Central Association of REALTORS
Originating MLS: East Central Association of REALTORS
Facts & features
Interior
Bedrooms & bathrooms
- Bedrooms: 4
- Bathrooms: 3
- Full bathrooms: 3
Bedroom 1
- Level: First
- Area: 255
- Dimensions: 15 x 17
Bedroom 2
- Level: First
- Area: 99
- Dimensions: 11 x 9
Bedroom 3
- Level: First
- Area: 120
- Dimensions: 12 x 10
Bedroom 4
- Level: First
- Area: 154
- Dimensions: 11 x 14
Bathroom 1
- Level: First
Bathroom 2
- Level: First
Bathroom 3
- Level: Basement
Dining room
- Level: First
- Area: 144
- Dimensions: 12 x 12
Kitchen
- Level: First
- Area: 80
- Dimensions: 8 x 10
Living room
- Level: First
- Area: 286
- Dimensions: 22 x 13
Heating
- Forced Air, Natural Gas
Cooling
- Central Air
Features
- Basement: Block,Full
- Number of fireplaces: 2
- Fireplace features: Basement, Gas, Living Room
Interior area
- Total structure area: 3,400
- Total interior livable area: 2,500 sqft
- Finished area above ground: 1,700
- Finished area below ground: 800
Video & virtual tour
Property
Parking
- Total spaces: 2
- Parking features: Attached
- Attached garage spaces: 2
Features
- Levels: One
- Stories: 1
- Frontage type: Road
- Frontage length: 99
Lot
- Size: 0.52 Acres
- Dimensions: 99 x 221 x 105 x 221
Details
- Parcel number: 5926551028
- Special conditions: Private
Construction
Type & style
- Home type: SingleFamily
- Architectural style: Ranch
- Property subtype: Single Family Residence
Materials
- Vinyl Siding
- Foundation: Basement
Condition
- Year built: 1958
Utilities & green energy
- Sewer: Septic Tank
- Water: Private Well
Community & HOA
Community
- Subdivision: Country Gardens
HOA
- Has HOA: No
Location
- Region: Burton
Financial & listing details
- Price per square foot: $106/sqft
- Tax assessed value: $218,000
- Annual tax amount: $3,220
- Date on market: 10/15/2025
- Cumulative days on market: 56 days
- Listing agreement: Exclusive Right To Sell
- Listing terms: Cash,Conventional,FHA,VA Loan