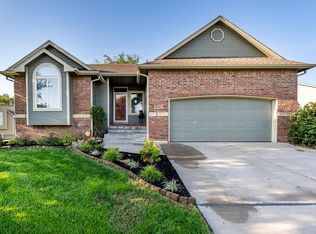Sold
Price Unknown
3318 N Lake Ridge St, Wichita, KS 67205
4beds
2,517sqft
Single Family Onsite Built
Built in 2004
0.26 Acres Lot
$344,400 Zestimate®
$--/sqft
$2,260 Estimated rent
Home value
$344,400
$313,000 - $375,000
$2,260/mo
Zestimate® history
Loading...
Owner options
Explore your selling options
What's special
Assumable Loan (With approved credit) at Just 2.25%! — Rare Opportunity Welcome to 3318 N Lake Ridge St, a stunning ranch-style home with 4 beds, 3 baths, and 2,517 sq ft of luxurious living space—all with breathtaking waterfront views. With an east-facing backyard and deck, you’ll love spending time outdoors—especially during those hot summer days. Step inside to a welcoming entryway featuring a transom window and sidelight. The spacious living room boasts a vaulted ceiling, gas fireplace with wood and tile surround, elegant columns, transom window above the mantle, plant shelf with accent lighting, and gleaming wood floors. An open staircase with a classic railing adds to the inviting feel. The spectacular island kitchen is a chef’s dream, complete with granite countertops, stainless steel appliances, pantry, and tile flooring. The large open dining area features vaulted ceilings, wood floors, and patio doors that lead directly to the deck—perfect for entertaining! The luxurious master suite includes a soaring vaulted ceiling, large picture window with a transom and built-in window seat, ceiling fan, and an en-suite bath with a corner soaking tub (window above), separate 4-ft shower, dual vanities, and a generous walk-in closet. Two additional main-floor bedrooms offer ceiling fans, large windows (one with a round-top transom), and ample closet space. The hall bath has been updated with a stylish countertop and tile flooring. The finished basement is expansive, featuring a huge family room with two oversized view-out windows, can lighting, and open stair railing. There’s also a large fourth bedroom with view-out window, a spacious full bathroom, and a dedicated office space—perfect for remote work or hobbies. Additional highlights include: 3-car garage with opener Wrought iron fenced backyard Sprinkler system with irrigation well Class 4 composition roof This home offers the perfect blend of comfort, functionality, and waterfront living. Don’t miss your chance to call it yours! *Upstairs curtain are not included, but the rods will stay.
Zillow last checked: 8 hours ago
Listing updated: November 07, 2025 at 07:04pm
Listed by:
Judith Carty CELL:316-305-9456,
Keller Williams Signature Partners, LLC
Source: SCKMLS,MLS#: 659100
Facts & features
Interior
Bedrooms & bathrooms
- Bedrooms: 4
- Bathrooms: 3
- Full bathrooms: 3
Primary bedroom
- Description: Carpet
- Level: Main
- Area: 195
- Dimensions: 13x15
Bedroom
- Description: Carpet
- Level: Main
- Area: 132
- Dimensions: 11x12
Bedroom
- Description: Carpet
- Level: Main
- Area: 100
- Dimensions: 10x10
Bedroom
- Description: Carpet
- Level: Basement
- Area: 140
- Dimensions: 10x14
Dining room
- Description: Carpet
- Level: Main
- Area: 130
- Dimensions: 10x13
Kitchen
- Description: Vinyl
- Level: Main
- Area: 195
- Dimensions: 13x15
Living room
- Description: Carpet
- Level: Main
- Area: 255
- Dimensions: 15x17
Office
- Description: Carpet
- Level: Basement
- Area: 120
- Dimensions: 10x12
Recreation room
- Description: Carpet
- Level: Basement
- Area: 600
- Dimensions: 20x30
Heating
- Forced Air, Natural Gas
Cooling
- Central Air, Electric
Appliances
- Included: Dishwasher, Disposal, Range
- Laundry: Main Level
Features
- Walk-In Closet(s), Vaulted Ceiling(s)
- Windows: Window Coverings-All
- Basement: Finished
- Number of fireplaces: 1
- Fireplace features: One, Living Room, Gas, Glass Doors
Interior area
- Total interior livable area: 2,517 sqft
- Finished area above ground: 1,517
- Finished area below ground: 1,000
Property
Parking
- Total spaces: 3
- Parking features: Attached, Garage Door Opener
- Garage spaces: 3
Features
- Levels: One
- Stories: 1
- Waterfront features: Pond/Lake
Lot
- Size: 0.26 Acres
Details
- Parcel number: 0883303101016.00
Construction
Type & style
- Home type: SingleFamily
- Architectural style: Ranch
- Property subtype: Single Family Onsite Built
Materials
- Frame w/Less than 50% Mas
- Foundation: Full, View Out
- Roof: Composition
Condition
- Year built: 2004
Utilities & green energy
- Gas: Natural Gas Available
- Utilities for property: Sewer Available, Natural Gas Available, Public
Community & neighborhood
Community
- Community features: Jogging Path, Lake, Playground
Location
- Region: Wichita
- Subdivision: FOREST LAKES
HOA & financial
HOA
- Has HOA: Yes
- HOA fee: $360 annually
Other
Other facts
- Ownership: Individual
- Road surface type: Paved
Price history
Price history is unavailable.
Public tax history
| Year | Property taxes | Tax assessment |
|---|---|---|
| 2024 | $4,463 +4.4% | $37,307 +6.3% |
| 2023 | $4,276 | $35,099 |
| 2022 | -- | -- |
Find assessor info on the county website
Neighborhood: 67205
Nearby schools
GreatSchools rating
- 3/10Maize South Elementary SchoolGrades: K-4Distance: 1.1 mi
- 8/10Maize South Middle SchoolGrades: 7-8Distance: 0.8 mi
- 6/10Maize South High SchoolGrades: 9-12Distance: 0.8 mi
Schools provided by the listing agent
- Elementary: Maize USD266
- Middle: Maize
- High: Maize
Source: SCKMLS. This data may not be complete. We recommend contacting the local school district to confirm school assignments for this home.
