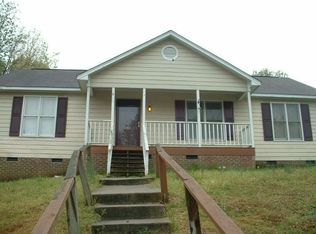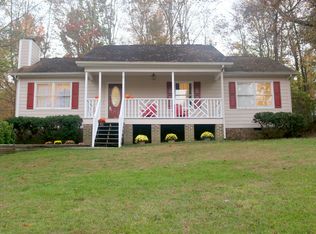Sold for $319,900 on 10/01/25
$319,900
3318 Nantuckett Ave, Durham, NC 27703
3beds
1,268sqft
Single Family Residence, Residential
Built in 1992
8,276.4 Square Feet Lot
$318,800 Zestimate®
$252/sqft
$1,858 Estimated rent
Home value
$318,800
$303,000 - $335,000
$1,858/mo
Zestimate® history
Loading...
Owner options
Explore your selling options
What's special
Beautifully Elevated with Scenic Views and Modern Charm Perched gracefully at an elevated level, this gorgeous 3-bedroom, 2-bath home welcomes you with breathtaking views from the front porch that are perfect for morning coffee or evening sunsets. Step inside to find Luxury Vinyl flooring that offers both durability and easy maintenance, setting the tone for a stylish yet practical interior. The cozy fireplace creates a warm focal point, enhancing the inviting ambiance of the living space. The kitchen has been thoughtfully updated with modern fixtures, granite countertops, a stunning deep sink, tile backsplash, soft-close cabinets, and convenient pull-out shelves designed for both elegance and efficiency. Enjoying the outdoors in your private, fenced-in backyard featuring a beautifully framed deck and an additional detached patio is ideal for entertaining or relaxing. This home's layout is both functional and spacious, offering the perfect blend of comfort and sophistication. You truly have to see it to appreciate all the thoughtful updates and the serene setting.
Zillow last checked: 8 hours ago
Listing updated: October 28, 2025 at 01:14am
Listed by:
Ruth Mahasi 919-244-3096,
Keller Williams Realty Cary
Bought with:
John Tassa, 313164
Flex Realty
Source: Doorify MLS,MLS#: 10113300
Facts & features
Interior
Bedrooms & bathrooms
- Bedrooms: 3
- Bathrooms: 2
- Full bathrooms: 2
Heating
- Central, Electric, Fireplace(s), Natural Gas
Cooling
- Central Air
Appliances
- Included: Dishwasher, Disposal, Free-Standing Electric Range, Ice Maker, Microwave, Refrigerator, Stainless Steel Appliance(s), Trash Compactor, Washer/Dryer
- Laundry: Electric Dryer Hookup, In Hall
Features
- Ceiling Fan(s), Chandelier, Granite Counters, Kitchen/Dining Room Combination, Smooth Ceilings
- Flooring: Vinyl
Interior area
- Total structure area: 1,268
- Total interior livable area: 1,268 sqft
- Finished area above ground: 1,268
- Finished area below ground: 0
Property
Parking
- Parking features: Asphalt, Driveway
Features
- Levels: One
- Stories: 1
- Patio & porch: Front Porch, Patio
- Exterior features: Fenced Yard, Private Yard
- Pool features: Fenced, Gas Heat, Solar Heat
- Fencing: Back Yard, Wood
- Has view: Yes
Lot
- Size: 8,276 sqft
- Features: Back Yard, Cleared, Hardwood Trees, Landscaped, Sloped, Wooded
Details
- Parcel number: 0841705073
- Special conditions: Standard
Construction
Type & style
- Home type: SingleFamily
- Architectural style: Contemporary
- Property subtype: Single Family Residence, Residential
Materials
- Brick, Wood Siding
- Foundation: Brick/Mortar
- Roof: Shingle, Composition, Fiberglass
Condition
- New construction: No
- Year built: 1992
- Major remodel year: 1992
Utilities & green energy
- Sewer: Public Sewer
- Water: Public
Community & neighborhood
Location
- Region: Durham
- Subdivision: Hidden Hollow
Other
Other facts
- Road surface type: Asphalt
Price history
| Date | Event | Price |
|---|---|---|
| 10/1/2025 | Sold | $319,900$252/sqft |
Source: | ||
| 8/23/2025 | Pending sale | $319,900$252/sqft |
Source: | ||
| 8/2/2025 | Listed for sale | $319,900+9.4%$252/sqft |
Source: | ||
| 11/22/2022 | Sold | $292,500-0.8%$231/sqft |
Source: | ||
| 10/25/2022 | Contingent | $295,000$233/sqft |
Source: | ||
Public tax history
| Year | Property taxes | Tax assessment |
|---|---|---|
| 2025 | $3,427 +43% | $345,718 +101.2% |
| 2024 | $2,397 +6.5% | $171,840 |
| 2023 | $2,251 +2.3% | $171,840 |
Find assessor info on the county website
Neighborhood: 27703
Nearby schools
GreatSchools rating
- 4/10Bethesda ElementaryGrades: PK-5Distance: 2.4 mi
- 5/10Neal MiddleGrades: 6-8Distance: 3.2 mi
- 1/10Southern School of Energy and SustainabilityGrades: 9-12Distance: 1.7 mi
Schools provided by the listing agent
- Elementary: Durham - Bethesda
- Middle: Durham - Neal
- High: Durham - Southern
Source: Doorify MLS. This data may not be complete. We recommend contacting the local school district to confirm school assignments for this home.
Get a cash offer in 3 minutes
Find out how much your home could sell for in as little as 3 minutes with a no-obligation cash offer.
Estimated market value
$318,800
Get a cash offer in 3 minutes
Find out how much your home could sell for in as little as 3 minutes with a no-obligation cash offer.
Estimated market value
$318,800

