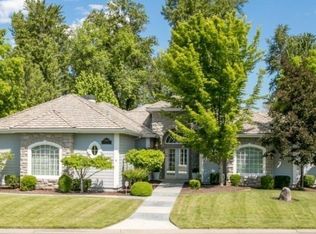Country French masterpiece on the majestic Rogue River in the exclusive community of Rivercrest! Enjoy boating from the gated launch area & tennis or volleyball with friends & family. Richly landscaped with flowering trees, shrubs & flowers for your viewing pleasure. Some features include high ceilings, whole house sound system, a cheerful Island kitchen with granite tile countertops on high grade painted cabinets, new cook top & adjacent hearth room warmed by the fireplace. Built in custom cabinets with drawers in 2 bedrooms. 3rd bedroom currently used for the office with a huge window overlooking the peaceful & sparkling waters of the Rogue River. Lots of room for entertaining from the formal dining room to the covered patio. The third garage bay is set up as a work shop plus room for a vehicle too. All this in School District 7. Bring your fishing pole and enjoy! Call for a look inside today!
This property is off market, which means it's not currently listed for sale or rent on Zillow. This may be different from what's available on other websites or public sources.

