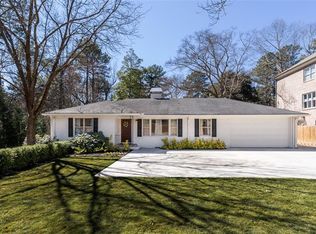Located in the heart of Buckhead and within seconds to nearby Lenox Park, retail, countless restaurants, and everything city life has to offer! This updated ranch home welcomes you with the feeling of elegance and quality as you enter the solid wood front door. Once inside you are greeted with a stunning fireside family room filled with abundant natural light which then leads you to the separate dining area and true Chef's kitchen which is the heart of the home where family and friends will love to gather. The kitchen offers ample cabinet space, granite countertops, and stainless steel appliances all overlooking the family room and private fenced back yard. Retreat to the Owner's suite with trey ceilings, access to the outdoors and an en suite with a dual sink vanity and walk-in shower. Two additional bedrooms offer trey ceilings, ceiling fans and access to the full bathroom featuring a dual sink vanity and walk-in shower. Impress and entertain on the private back deck with a stone wood burning fireplace and fenced in back yard. Separate wet bar area, two laundry hookup locations, central vacuum, two car garage and so much more make it easy to want to call this home! Conveniently located seconds from the community park and ideally located for quick access to 400, 85, Buckhead and all the conveniences Atlanta has to offer make this a must see! 2021-05-20
This property is off market, which means it's not currently listed for sale or rent on Zillow. This may be different from what's available on other websites or public sources.
