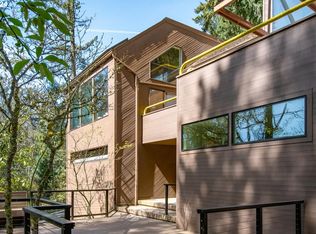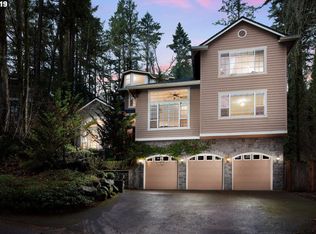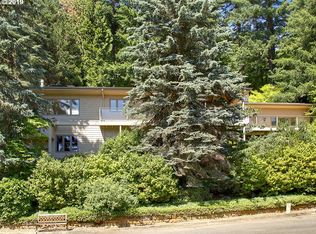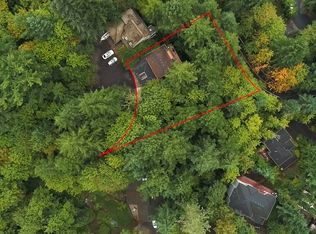Sold
$830,000
3318 SW 44th Ave, Portland, OR 97221
3beds
2,942sqft
Residential, Single Family Residence
Built in 1976
0.33 Acres Lot
$816,600 Zestimate®
$282/sqft
$3,739 Estimated rent
Home value
$816,600
$768,000 - $874,000
$3,739/mo
Zestimate® history
Loading...
Owner options
Explore your selling options
What's special
Welcome to the Montmore Marvel! This house has been meticulously maintained with updated modern amenities. Designed by James R. Chauncey in 1974, this contemporary 3 bed 3 bath home boasts functionality and privacy including four levels and high ceilings in the living room and master bedroom. Enjoy the oversized patio on the main level that oversees your manicured front yard and a serene southern view. Set back against a green space that makes every window view feel like a private haven. You will love the Montmore pool for relaxing swims and connecting with neighbors. Conveniently located near downtown Portland, Nike, and OHSU. You won’t find this custom-built home and ideal location anywhere else in Portland. Come see it today! [Home Energy Score = 1. HES Report at https://rpt.greenbuildingregistry.com/hes/OR10231093]
Zillow last checked: 8 hours ago
Listing updated: August 29, 2025 at 06:00am
Listed by:
Elysse Ralph 503-320-7038,
Works Real Estate
Bought with:
Rebecca Jurevicius, 201239998
Reger Homes, LLC
Source: RMLS (OR),MLS#: 638986874
Facts & features
Interior
Bedrooms & bathrooms
- Bedrooms: 3
- Bathrooms: 3
- Full bathrooms: 3
- Main level bathrooms: 1
Primary bedroom
- Level: Upper
Bedroom 2
- Level: Main
Bedroom 3
- Level: Main
Dining room
- Level: Main
Family room
- Level: Lower
Kitchen
- Level: Main
Living room
- Level: Main
Heating
- Forced Air
Appliances
- Included: Electric Water Heater
Features
- Basement: Exterior Entry,Finished
- Number of fireplaces: 2
- Fireplace features: Gas
Interior area
- Total structure area: 2,942
- Total interior livable area: 2,942 sqft
Property
Parking
- Total spaces: 2
- Parking features: Driveway, On Street, Attached
- Attached garage spaces: 2
- Has uncovered spaces: Yes
Features
- Stories: 3
- Has view: Yes
- View description: Territorial
Lot
- Size: 0.33 Acres
- Features: Corner Lot, Wooded, SqFt 10000 to 14999
Details
- Parcel number: R220854
- Zoning: R10
Construction
Type & style
- Home type: SingleFamily
- Architectural style: NW Contemporary
- Property subtype: Residential, Single Family Residence
Materials
- Wood Siding
- Foundation: Concrete Perimeter
- Roof: Composition
Condition
- Resale
- New construction: No
- Year built: 1976
Utilities & green energy
- Gas: Gas
- Sewer: Public Sewer
- Water: Public
Community & neighborhood
Location
- Region: Portland
- Subdivision: Montmore
HOA & financial
HOA
- Has HOA: Yes
- HOA fee: $500 annually
- Amenities included: Pool
Other
Other facts
- Listing terms: Cash,Conventional
- Road surface type: Paved
Price history
| Date | Event | Price |
|---|---|---|
| 8/29/2025 | Sold | $830,000$282/sqft |
Source: | ||
| 7/28/2025 | Pending sale | $830,000$282/sqft |
Source: | ||
| 7/9/2025 | Price change | $830,000-1.8%$282/sqft |
Source: | ||
| 6/6/2025 | Price change | $845,000-1.7%$287/sqft |
Source: | ||
| 5/9/2025 | Price change | $860,000-1.7%$292/sqft |
Source: | ||
Public tax history
| Year | Property taxes | Tax assessment |
|---|---|---|
| 2025 | $16,521 +3.2% | $616,930 +3% |
| 2024 | $16,011 +4% | $598,970 +3% |
| 2023 | $15,395 +2.2% | $581,530 +3% |
Find assessor info on the county website
Neighborhood: Southwest Hills
Nearby schools
GreatSchools rating
- 9/10Bridlemile Elementary SchoolGrades: K-5Distance: 0.5 mi
- 6/10Gray Middle SchoolGrades: 6-8Distance: 1.5 mi
- 8/10Ida B. Wells-Barnett High SchoolGrades: 9-12Distance: 2.2 mi
Schools provided by the listing agent
- Elementary: Bridlemile
- Middle: Robert Gray
- High: Ida B Wells
Source: RMLS (OR). This data may not be complete. We recommend contacting the local school district to confirm school assignments for this home.
Get a cash offer in 3 minutes
Find out how much your home could sell for in as little as 3 minutes with a no-obligation cash offer.
Estimated market value
$816,600
Get a cash offer in 3 minutes
Find out how much your home could sell for in as little as 3 minutes with a no-obligation cash offer.
Estimated market value
$816,600



