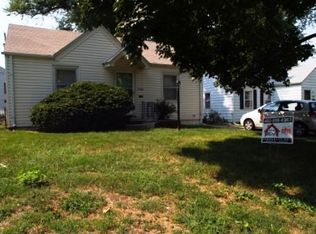Sold for $148,317 on 02/07/23
$148,317
3318 Whitmore St, Omaha, NE 68112
3beds
2,440sqft
Single Family Residence
Built in 1953
10,018.8 Square Feet Lot
$207,200 Zestimate®
$61/sqft
$2,033 Estimated rent
Maximize your home sale
Get more eyes on your listing so you can sell faster and for more.
Home value
$207,200
$189,000 - $226,000
$2,033/mo
Zestimate® history
Loading...
Owner options
Explore your selling options
What's special
Move in ready and waiting for a new owner to love. Features include spacious bedrooms. formal dining room and wood floors under all the carpet. A little tlc will make the walkout lower level perfect for entertaining. This home sits on a large fenced homesite. Located close to schools, shopping, restaurants and parks. Call today!
Zillow last checked: 8 hours ago
Listing updated: April 13, 2024 at 04:23am
Listed by:
Kathy Sledge 402-598-6863,
BHHS Ambassador Real Estate
Bought with:
Nicole Mattson, 20200728
BHHS Ambassador Real Estate
Source: GPRMLS,MLS#: 22220692
Facts & features
Interior
Bedrooms & bathrooms
- Bedrooms: 3
- Bathrooms: 2
- Full bathrooms: 1
- 1/2 bathrooms: 1
- Main level bathrooms: 1
Primary bedroom
- Features: Wood Floor
- Level: Main
- Area: 288
- Dimensions: 16 x 18
Bedroom 2
- Features: Wall/Wall Carpeting
- Level: Main
- Area: 157.3
- Dimensions: 12.1 x 13
Bedroom 3
- Features: Wood Floor
- Level: Main
- Area: 170.4
- Dimensions: 14.2 x 12
Dining room
- Features: Wood Floor
- Level: Main
- Area: 90
- Dimensions: 10 x 9
Family room
- Features: Wall/Wall Carpeting
- Level: Basement
- Area: 460.2
- Dimensions: 26 x 17.7
Kitchen
- Features: Wood Floor
- Level: Main
- Area: 171.27
- Dimensions: 17.3 x 9.9
Living room
- Features: Wood Floor
- Level: Main
- Area: 216
- Dimensions: 12 x 18
Basement
- Area: 1460
Heating
- Natural Gas, Forced Air
Cooling
- Central Air
Appliances
- Included: Range, Refrigerator
Features
- Formal Dining Room
- Flooring: Wood, Carpet, Laminate
- Windows: LL Daylight Windows
- Basement: Walk-Out Access,Partially Finished
- Has fireplace: No
Interior area
- Total structure area: 2,440
- Total interior livable area: 2,440 sqft
- Finished area above ground: 1,460
- Finished area below ground: 980
Property
Parking
- Total spaces: 1
- Parking features: Attached
- Attached garage spaces: 1
Features
- Patio & porch: Patio
- Fencing: Chain Link
Lot
- Size: 10,018 sqft
- Dimensions: 50.1 x 203.87
- Features: Up to 1/4 Acre.
Details
- Parcel number: 1120130000
Construction
Type & style
- Home type: SingleFamily
- Architectural style: Raised Ranch
- Property subtype: Single Family Residence
Materials
- Vinyl Siding
- Foundation: Block
- Roof: Composition
Condition
- Not New and NOT a Model
- New construction: No
- Year built: 1953
Utilities & green energy
- Sewer: Public Sewer
- Water: Public
- Utilities for property: Cable Available, Electricity Available, Natural Gas Available, Water Available
Community & neighborhood
Location
- Region: Omaha
- Subdivision: Florence Field
Other
Other facts
- Listing terms: Conventional,Cash
- Ownership: Fee Simple
Price history
| Date | Event | Price |
|---|---|---|
| 2/7/2023 | Sold | $148,317-4.3%$61/sqft |
Source: | ||
| 1/9/2023 | Pending sale | $155,000$64/sqft |
Source: | ||
| 1/3/2023 | Price change | $155,000-11.4%$64/sqft |
Source: | ||
| 8/25/2022 | Listed for sale | $175,000-5.4%$72/sqft |
Source: | ||
| 7/13/2022 | Listing removed | -- |
Source: Owner | ||
Public tax history
| Year | Property taxes | Tax assessment |
|---|---|---|
| 2024 | $3,023 -5.7% | $181,500 +19.5% |
| 2023 | $3,205 -1.2% | $151,900 |
| 2022 | $3,243 +18.4% | $151,900 +17.4% |
Find assessor info on the county website
Neighborhood: Miller Park-Minne Lusa
Nearby schools
GreatSchools rating
- 5/10Minne Lusa Elementary SchoolGrades: PK-5Distance: 0.4 mi
- 3/10Mc Millan Magnet Middle SchoolGrades: 6-8Distance: 0.5 mi
- 1/10Omaha North Magnet High SchoolGrades: 9-12Distance: 1.7 mi
Schools provided by the listing agent
- Elementary: Minne Lusa
- Middle: Hale
- High: North
- District: Omaha
Source: GPRMLS. This data may not be complete. We recommend contacting the local school district to confirm school assignments for this home.

Get pre-qualified for a loan
At Zillow Home Loans, we can pre-qualify you in as little as 5 minutes with no impact to your credit score.An equal housing lender. NMLS #10287.
Sell for more on Zillow
Get a free Zillow Showcase℠ listing and you could sell for .
$207,200
2% more+ $4,144
With Zillow Showcase(estimated)
$211,344