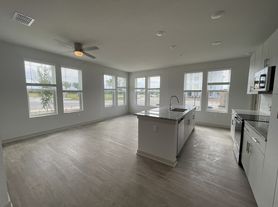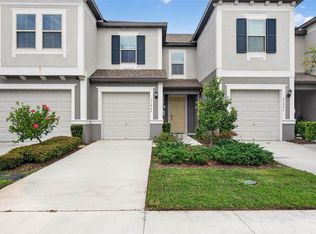Welcome to this inviting two-story single-family home built in 2017, located in the desirable Watergrass community. This spacious property boasts 4 bedrooms and 3 bathrooms, covering 2,600 square feet of comfortable living space. The home features an open floor plan that seamlessly connects the living room, dining area, and breakfast nook, perfect for family gatherings and entertaining. The modern kitchen comes equipped with stainless steel appliances, including a refrigerator with ice maker, dishwasher, microwave, and range. You'll find convenience in the second-floor laundry room and appreciate the ample space offered by the multi-car attached garage. Step outside to enjoy the backyard, ideal for outdoor activities and relaxation. Residents of this community have access to fantastic amenities such as a dog park, splash pad, playground, and pool.
House for rent
$3,340/mo
33181 Shadow Branch Ln, Wesley Chapel, FL 33545
4beds
2,600sqft
Price may not include required fees and charges.
Singlefamily
Available now
-- Pets
Central air
In unit laundry
2 Attached garage spaces parking
Electric
What's special
Multi-car attached garageSecond-floor laundry roomOpen floor planOutdoor activitiesBreakfast nookModern kitchenDining area
- 4 days |
- -- |
- -- |
Travel times
Looking to buy when your lease ends?
With a 6% savings match, a first-time homebuyer savings account is designed to help you reach your down payment goals faster.
Offer exclusive to Foyer+; Terms apply. Details on landing page.
Facts & features
Interior
Bedrooms & bathrooms
- Bedrooms: 4
- Bathrooms: 3
- Full bathrooms: 3
Heating
- Electric
Cooling
- Central Air
Appliances
- Included: Dishwasher, Dryer, Microwave, Range, Refrigerator, Washer
- Laundry: In Unit, Laundry Room, Upper Level
Features
- Eat-in Kitchen, Individual Climate Control, Kitchen/Family Room Combo, Open Floorplan, PrimaryBedroom Upstairs, Stone Counters, Thermostat
- Flooring: Carpet
Interior area
- Total interior livable area: 2,600 sqft
Video & virtual tour
Property
Parking
- Total spaces: 2
- Parking features: Attached, Off Street, Covered
- Has attached garage: Yes
- Details: Contact manager
Features
- Stories: 2
- Exterior features: Conservation Area, Eat-in Kitchen, Floor Covering: Ceramic, Flooring: Ceramic, Gas Water Heater, Grounds Care included in rent, Heating: Electric, Irrigation System, Kitchen/Family Room Combo, Landscaped, Laundry Room, Laundry included in rent, Lot Features: Conservation Area, Landscaped, Sidewalk, Off Street, Open Floorplan, Open Patio, PrimaryBedroom Upstairs, Recreational included in rent, Security System, Sidewalk, Sliding Doors, Stone Counters, Thermostat, Upper Level, Watergrass Ccd Ph2
Details
- Parcel number: 3625200030040000050
Construction
Type & style
- Home type: SingleFamily
- Property subtype: SingleFamily
Condition
- Year built: 2017
Community & HOA
Location
- Region: Wesley Chapel
Financial & listing details
- Lease term: 12 Months
Price history
| Date | Event | Price |
|---|---|---|
| 10/25/2025 | Listed for rent | $3,340$1/sqft |
Source: Stellar MLS #TB8440538 | ||
| 9/29/2025 | Listing removed | $3,340$1/sqft |
Source: Zillow Rentals | ||
| 6/23/2025 | Listed for rent | $3,340$1/sqft |
Source: Zillow Rentals | ||
| 11/22/2024 | Sold | $475,000-3.1%$183/sqft |
Source: | ||
| 10/19/2024 | Pending sale | $489,990$188/sqft |
Source: | ||

