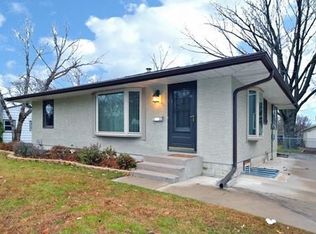Rambler, with lower level set up for a home business, and great outdoor spaces. Well cared for. Newer windows let in lots of natural light. The living room has a gorgeous window that is almost floor-to-ceiling. The living room opens to the formal dining room. Formal dining is right off thekitchen, and has glass French doors leading to the main level family room. Comfortable family room, with plenty of natural light, sliding glass doors to the deck, a floor-to-ceiling brick fire place, and ceiling beams. Huge window over the sink in the kitchen. overlooking the deck and back yard. Convenient access to the side yard from the kitchen. Room for informal dining in the kitchen. All three bedrooms are on the main level. All three have ceiling fan/light fixtures, and hardwood floors. The main full bathroom has double sinks, tile floor, and a daylight window. The lowerlevel has been used as a hair salon, and is beautifully set up for a home-based business. There is a separate entry from the driveway to this level. A sink is set up in the main lower level room. There is a spacious half bath on this level. The rest of the lower level includes the laundry, and a separate storage room. Great side yard, with lots of patio space! The back yard is fully fenced, including the side yard. There is a double gate to the yard. Access to the patio from the kitchen. Adjacent to the patio area is the beautiful deck, which has access from the family room. Flat back yard (great for activities!) A nice surprise in back:two sheds. One is a regular storage shed, the other 16x16 building is finished with heating and cooling. Could be utilized in many ways, including as a wood shop! Directions Cahill to 72nd, East to home.
This property is off market, which means it's not currently listed for sale or rent on Zillow. This may be different from what's available on other websites or public sources.
