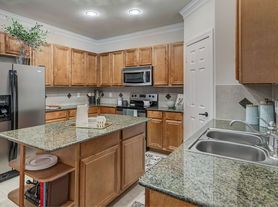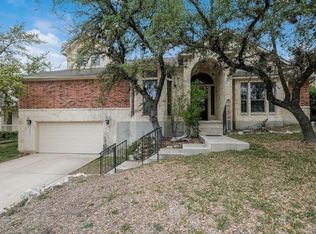This beautiful Highly Energy Efficient two story home has a number of high-end upgrades and features including Solar Panels, Spray Foam Attic Insulation, Granite Countertops, Stainless Steel Appliances, Gas Cooking, Double Oven, Reverse Osmosis, 18 Ft Ceilings, Built-in Bookcases, Covered Front and Back Porch, Fireplace, and Water Softener. The primary bedroom is downstairs and 3 bedrooms and 2 bathrooms are upstairs with a large game room. Located in a gated community on a quiet cul-de-sac, the home is in the highly desirable Cibolo Canyon neighborhood near the TPC resort and is within walking distance of Johnson High School. This community is a top draw and features one of San Antonio's best amenity centers with resort style features including 2 pools, splash pad, lazy river, 2 gyms, clubhouse, walking trails and soccer field.
House for rent
$2,600/mo
3319 Brooktree Ct, San Antonio, TX 78261
4beds
2,738sqft
Price may not include required fees and charges.
Singlefamily
Available now
-- Pets
Ceiling fan
Dryer connection laundry
-- Parking
Central
What's special
- 17 days |
- -- |
- -- |
Travel times
Renting now? Get $1,000 closer to owning
Unlock a $400 renter bonus, plus up to a $600 savings match when you open a Foyer+ account.
Offers by Foyer; terms for both apply. Details on landing page.
Facts & features
Interior
Bedrooms & bathrooms
- Bedrooms: 4
- Bathrooms: 4
- Full bathrooms: 3
- 1/2 bathrooms: 1
Rooms
- Room types: Dining Room
Heating
- Central
Cooling
- Ceiling Fan
Appliances
- Included: Refrigerator
- Laundry: Dryer Connection, Hookups, Washer Hookup
Features
- Ceiling Fan(s), Eat-in Kitchen, Separate Dining Room, Study/Library, Two Living Area, Walk-In Pantry
- Flooring: Carpet
Interior area
- Total interior livable area: 2,738 sqft
Property
Parking
- Details: Contact manager
Features
- Stories: 2
- Exterior features: Contact manager
Details
- Parcel number: 1080705
Construction
Type & style
- Home type: SingleFamily
- Property subtype: SingleFamily
Condition
- Year built: 2010
Community & HOA
Community
- Features: Playground
Location
- Region: San Antonio
Financial & listing details
- Lease term: Max # of Months (24),Min # of Months (12)
Price history
| Date | Event | Price |
|---|---|---|
| 10/5/2025 | Listing removed | $499,990$183/sqft |
Source: | ||
| 9/21/2025 | Listed for rent | $2,600+6.1%$1/sqft |
Source: LERA MLS #1909373 | ||
| 5/24/2025 | Listed for sale | $499,990-3.7%$183/sqft |
Source: | ||
| 12/12/2023 | Listing removed | -- |
Source: | ||
| 8/29/2023 | Price change | $519,000-0.6%$190/sqft |
Source: | ||

