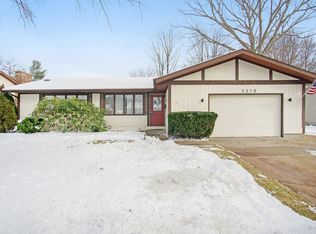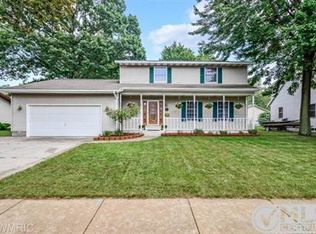Sold
$255,000
3319 Davis Rd, Muskegon, MI 49441
2beds
1,155sqft
Single Family Residence
Built in 1984
8,276.4 Square Feet Lot
$260,000 Zestimate®
$221/sqft
$1,212 Estimated rent
Home value
$260,000
$229,000 - $296,000
$1,212/mo
Zestimate® history
Loading...
Owner options
Explore your selling options
What's special
Trumpeting an open floor plan, this one owner ranch home in Roosevelt Park has been spotlessly maintained and is ready for its new owner. Positioned closely to Campbell elementary and Mona Shores middle and high schools, this beauty boasts two bedrooms, large rooms, and main floor laundry. The exterior offers an attached two stall garage with painted floor, underground sprinkling, and a roof estimated by seller to be approximately 15 years old. The interior is highlighted by a newer water heater (2024), kitchen appliances and washer & dryer. The furnace was new in 2006. The basement is a blank canvas in which a third bedroom and family room could be added to enhance the total finished square footage. This home is clean, clean, clean, and you better hurry before it is long gone. Buyer and buyer's agent to verify all information.
Zillow last checked: 8 hours ago
Listing updated: February 02, 2026 at 10:20am
Listed by:
Russell F Schuitema 231-740-3016,
Nexes Realty Muskegon,
Lori D Schuitema 231-740-0128,
Nexes Realty Muskegon
Bought with:
Brenda Nyblade Skujins, 6501403748
Coldwell Banker Woodland Schmidt Muskegon
Source: MichRIC,MLS#: 25023338
Facts & features
Interior
Bedrooms & bathrooms
- Bedrooms: 2
- Bathrooms: 1
- Full bathrooms: 1
- Main level bedrooms: 2
Primary bedroom
- Level: Main
- Area: 165
- Dimensions: 15.00 x 11.00
Bedroom 2
- Level: Main
- Area: 156
- Dimensions: 13.00 x 12.00
Bathroom 1
- Level: Main
- Area: 50
- Dimensions: 10.00 x 5.00
Dining area
- Level: Main
- Area: 120
- Dimensions: 12.00 x 10.00
Kitchen
- Level: Main
- Area: 128
- Dimensions: 16.00 x 8.00
Laundry
- Level: Main
- Area: 91
- Dimensions: 13.00 x 7.00
Living room
- Level: Main
- Area: 252
- Dimensions: 18.00 x 14.00
Heating
- Forced Air
Cooling
- Central Air
Appliances
- Included: Humidifier, Disposal, Dryer, Microwave, Range, Refrigerator, Washer
- Laundry: Main Level
Features
- Pantry
- Flooring: Carpet, Laminate
- Windows: Storms, Screens, Replacement, Window Treatments
- Basement: Partial
- Has fireplace: No
Interior area
- Total structure area: 1,155
- Total interior livable area: 1,155 sqft
- Finished area below ground: 0
Property
Parking
- Total spaces: 2
- Parking features: Attached, Garage Door Opener
- Garage spaces: 2
Features
- Stories: 1
Lot
- Size: 8,276 sqft
- Dimensions: 75 x 110
- Features: Sidewalk, Ground Cover, Shrubs/Hedges
Details
- Parcel number: 6125545000104000
- Zoning description: SFR
Construction
Type & style
- Home type: SingleFamily
- Architectural style: Ranch
- Property subtype: Single Family Residence
Materials
- Aluminum Siding
- Roof: Composition
Condition
- New construction: No
- Year built: 1984
Utilities & green energy
- Sewer: Public Sewer
- Water: Public
- Utilities for property: Phone Available, Natural Gas Available, Electricity Available, Cable Available
Community & neighborhood
Location
- Region: Muskegon
Other
Other facts
- Listing terms: Cash,FHA,VA Loan,Conventional
- Road surface type: Paved
Price history
| Date | Event | Price |
|---|---|---|
| 6/23/2025 | Sold | $255,000+6.3%$221/sqft |
Source: | ||
| 5/27/2025 | Pending sale | $239,900$208/sqft |
Source: | ||
| 5/21/2025 | Listed for sale | $239,900$208/sqft |
Source: | ||
Public tax history
| Year | Property taxes | Tax assessment |
|---|---|---|
| 2025 | $2,411 +4.6% | $105,600 +10.1% |
| 2024 | $2,305 +4.8% | $95,900 +10.1% |
| 2023 | $2,199 | $87,100 +22.8% |
Find assessor info on the county website
Neighborhood: 49441
Nearby schools
GreatSchools rating
- 4/10Campbell Elementary SchoolGrades: PK-5Distance: 0.4 mi
- 5/10Mona Shores Middle SchoolGrades: 6-8Distance: 0.7 mi
- 10/10Mona Shores High SchoolGrades: 9-12Distance: 0.5 mi
Get pre-qualified for a loan
At Zillow Home Loans, we can pre-qualify you in as little as 5 minutes with no impact to your credit score.An equal housing lender. NMLS #10287.
Sell for more on Zillow
Get a Zillow Showcase℠ listing at no additional cost and you could sell for .
$260,000
2% more+$5,200
With Zillow Showcase(estimated)$265,200

