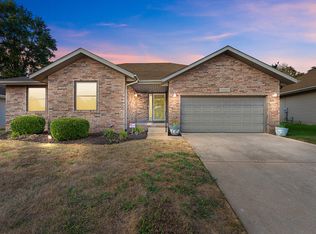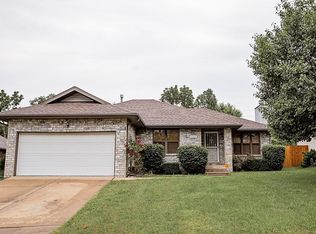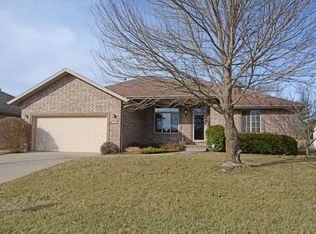Closed
Price Unknown
3319 E Lark Street, Springfield, MO 65804
3beds
1,680sqft
Single Family Residence
Built in 1995
10,018.8 Square Feet Lot
$276,900 Zestimate®
$--/sqft
$2,202 Estimated rent
Home value
$276,900
$255,000 - $299,000
$2,202/mo
Zestimate® history
Loading...
Owner options
Explore your selling options
What's special
Southeast Springfield Charmer near Sequiota Elementary School, Sequiota Park and Galloway in sought after Twin Springs Estates neighborhood. Well maintained home offers 1,680 sf with open living, large dining area and kitchen bar and kitchen with an abundance of cabinets, a farmhouse stainless sink and stainless appliances including the refrigerator, 3 spacious bedrooms with walk in closets, both bathrooms have double vanities and sinks with a walk-in shower in the master bath. You'll find no carpet here. Handicap ramps both front and back to enjoy your lovely yard. Backyard has a wood privacy fence, outbuilding a deck and a stamped concrete patio. Roof and gutters were new in 2020 and gutter guards were added.
Zillow last checked: 8 hours ago
Listing updated: August 08, 2025 at 09:10am
Listed by:
Kathy L Gallegos 417-839-2276,
AMAX Real Estate
Bought with:
Kenneth Martin, 2011012764
Premier Realty
Source: SOMOMLS,MLS#: 60298571
Facts & features
Interior
Bedrooms & bathrooms
- Bedrooms: 3
- Bathrooms: 2
- Full bathrooms: 2
Heating
- Forced Air, Fireplace(s), Natural Gas
Cooling
- Central Air, Ceiling Fan(s)
Appliances
- Included: Dishwasher, Gas Water Heater, Free-Standing Electric Oven, Microwave, Disposal
- Laundry: W/D Hookup
Features
- Walk-in Shower, Tray Ceiling(s), Other Counters, Laminate Counters, Walk-In Closet(s)
- Flooring: Tile, Luxury Vinyl
- Doors: Storm Door(s)
- Windows: Tilt-In Windows, Double Pane Windows, Blinds
- Has basement: No
- Attic: Partially Finished,Pull Down Stairs
- Has fireplace: Yes
- Fireplace features: Living Room, Gas, Glass Doors
Interior area
- Total structure area: 1,680
- Total interior livable area: 1,680 sqft
- Finished area above ground: 1,680
- Finished area below ground: 0
Property
Parking
- Total spaces: 2
- Parking features: Garage - Attached
- Attached garage spaces: 2
Accessibility
- Accessibility features: Accessible Approach with Ramp
Features
- Levels: One
- Stories: 1
- Patio & porch: Patio, Front Porch, Covered
- Exterior features: Rain Gutters, Other
- Fencing: Privacy,Full,Wood
Lot
- Size: 10,018 sqft
- Dimensions: 68 x 145
- Features: Curbs, Landscaped
Details
- Additional structures: Outbuilding
- Parcel number: 1916101142
Construction
Type & style
- Home type: SingleFamily
- Architectural style: Traditional,Ranch
- Property subtype: Single Family Residence
Materials
- Vinyl Siding
- Foundation: Brick/Mortar, Poured Concrete, Crawl Space
- Roof: Composition
Condition
- Year built: 1995
Utilities & green energy
- Sewer: Public Sewer
- Water: Public
Community & neighborhood
Location
- Region: Springfield
- Subdivision: Twin Springs Estates
HOA & financial
HOA
- HOA fee: $50 annually
- Services included: Common Area Maintenance
- Association phone: 417-844-4700
Other
Other facts
- Listing terms: Cash,VA Loan,FHA,Conventional
- Road surface type: Asphalt, Concrete
Price history
| Date | Event | Price |
|---|---|---|
| 8/8/2025 | Sold | -- |
Source: | ||
| 7/5/2025 | Pending sale | $275,000$164/sqft |
Source: | ||
| 7/2/2025 | Listed for sale | $275,000+48.6%$164/sqft |
Source: | ||
| 11/5/2020 | Sold | -- |
Source: Agent Provided | ||
| 9/26/2020 | Pending sale | $185,000$110/sqft |
Source: Murney Associates - Primrose #60174440 | ||
Public tax history
| Year | Property taxes | Tax assessment |
|---|---|---|
| 2024 | $1,574 +0.6% | $29,340 |
| 2023 | $1,565 +11.8% | $29,340 +14.5% |
| 2022 | $1,400 +0% | $25,630 |
Find assessor info on the county website
Neighborhood: Sequiota
Nearby schools
GreatSchools rating
- 10/10Sequiota Elementary SchoolGrades: K-5Distance: 1 mi
- 6/10Pershing Middle SchoolGrades: 6-8Distance: 2.8 mi
- 8/10Glendale High SchoolGrades: 9-12Distance: 1.9 mi
Schools provided by the listing agent
- Elementary: SGF-Sequiota
- Middle: SGF-Pershing
- High: SGF-Glendale
Source: SOMOMLS. This data may not be complete. We recommend contacting the local school district to confirm school assignments for this home.


