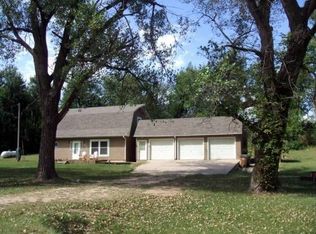Sold
Price Unknown
3319 N Kent Rd, Buhler, KS 67522
3beds
1,512sqft
Single Family Onsite Built
Built in 1986
10.07 Acres Lot
$263,500 Zestimate®
$--/sqft
$1,510 Estimated rent
Home value
$263,500
Estimated sales range
Not available
$1,510/mo
Zestimate® history
Loading...
Owner options
Explore your selling options
What's special
Real Estate Auction On-Site with Online Bidding. SATURDAY, MAY 17, 2025 at NOON. Just over 10 Acres of Sand Hills Bliss. A few miles east of Hutchinson and near 30th Ave, this jewel is hidden by large trees from end to end. A true log cabin sits back from Kent Road and is well-designed with deck and walk out basement. The living, kitchen and dining are on the main floor and it boasts huge, solid wood beams and the exposed log walls. A large wood stove is eye-catching and provides cozy warmth in winter. 3 bedrooms and a full bath upstairs with amazing views. The basement could be finished to give you one or more bedrooms or an additional living area. The rolling terrain is fully sprinklered and has lots of open grassy area and room for the garden. A nice shop easily handles two cars, tools and equipment PLUS a bonus area in back. The back area is currently a rec room with pool table and other toys for lots of fun and entertainment. Log homes are beautiful, especially in this kind of amazing setting. You must come and see it! Property is being sold "as is, where is". It is the Buyers responsibility to inspect the property in all aspects prior to the Auction. 10% Buyers premium will be in effect. Non-refundable Earnest money due in the amount of $10,000.00 from Auction winning bidder. The property will be open 2 hours prior to Auction time for viewing. (All info deemed reliable but not guaranteed. Check Schools).
Zillow last checked: 8 hours ago
Listing updated: June 07, 2025 at 08:06pm
Listed by:
Rusty Riggin 316-773-3535,
Riggin and Company,
Morris Yoder,
Riggin and Company
Source: SCKMLS,MLS#: 654571
Facts & features
Interior
Bedrooms & bathrooms
- Bedrooms: 3
- Bathrooms: 2
- Full bathrooms: 2
Primary bedroom
- Description: Wood
- Level: Upper
- Area: 120
- Dimensions: 10x12
Kitchen
- Description: Other
- Level: Main
- Area: 80
- Dimensions: 8x10
Living room
- Description: Wood
- Level: Main
- Area: 240
- Dimensions: 12x20
Heating
- Forced Air, Propane Rented
Cooling
- Central Air, Electric
Appliances
- Laundry: In Basement, 220 equipment
Features
- Ceiling Fan(s)
- Flooring: Hardwood
- Basement: Unfinished
- Has fireplace: Yes
- Fireplace features: Wood Burning, Free Standing, Wood Burning Stove
Interior area
- Total interior livable area: 1,512 sqft
- Finished area above ground: 1,512
- Finished area below ground: 0
Property
Parking
- Total spaces: 2
- Parking features: RV Access/Parking, Detached, Oversized
- Garage spaces: 2
Features
- Levels: One and One Half
- Stories: 1
- Patio & porch: Covered, Deck
- Exterior features: Irrigation Well, Sprinkler System
Lot
- Size: 10.07 Acres
- Features: Irregular Lot, Wooded
Details
- Additional structures: Storage
- Parcel number: 0273604001004000
- Special conditions: Auction
Construction
Type & style
- Home type: SingleFamily
- Property subtype: Single Family Onsite Built
Materials
- Log
- Foundation: Full, View Out, Walk Out Below Grade
- Roof: Composition
Condition
- Year built: 1986
Utilities & green energy
- Gas: Propane
- Sewer: Alternative Septic
- Water: Private
- Utilities for property: Propane
Community & neighborhood
Location
- Region: Buhler
- Subdivision: NONE LISTED ON TAX RECORD
HOA & financial
HOA
- Has HOA: No
Other
Other facts
- Ownership: Individual
- Road surface type: Unimproved
Price history
Price history is unavailable.
Public tax history
| Year | Property taxes | Tax assessment |
|---|---|---|
| 2024 | $3,524 -2.3% | $24,541 +3% |
| 2023 | $3,607 +13.7% | $23,816 +15.5% |
| 2022 | $3,173 | $20,614 +13.1% |
Find assessor info on the county website
Neighborhood: 67522
Nearby schools
GreatSchools rating
- 5/10Union Valley Elementary SchoolGrades: PK-5Distance: 3.9 mi
- 5/10Prairie Hills Middle SchoolGrades: 6-8Distance: 2.9 mi
- 7/10Buhler High SchoolGrades: 9-12Distance: 4.2 mi
Schools provided by the listing agent
- Elementary: Buhler
- Middle: Prairie Hills
- High: Buhler
Source: SCKMLS. This data may not be complete. We recommend contacting the local school district to confirm school assignments for this home.
