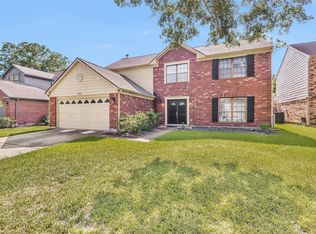MOVE-IN READY HOME, COMES WITH NEW FRIDGE, WASHER & DRYER. Beautiful 4-Bedroom, 2.5-Bath Single-Story Home in Cul-de-Sac Move-In Ready! Welcome to this stunning single-story home featuring 4 spacious bedrooms and 2.5 bathrooms, nestled on a quiet cul-de-sac lot. Zoned to top-rated Fort Bend ISD schools, this home offers both comfort and convenience for families. As you enter, you're greeted by an elegant foyer and hallway accented with tray ceilings, adding a touch of sophistication and charm. The home features a separate, elegant formal dining room perfect for hosting special gatherings or family dinners. A conveniently located half bath is available for guest use. The expansive family room flows seamlessly into the open-concept kitchen and breakfast area ideal for entertaining or everyday living. Each bedroom offers generous closet space, providing ample storage for your needs.
Copyright notice - Data provided by HAR.com 2022 - All information provided should be independently verified.
House for rent
$2,750/mo
3319 Sky Run Ct, Missouri City, TX 77459
4beds
2,224sqft
Price may not include required fees and charges.
Singlefamily
Available now
No pets
Electric, ceiling fan
Electric dryer hookup laundry
2 Attached garage spaces parking
Natural gas, fireplace
What's special
Elegant foyerFormal dining roomNew fridgeWasher and dryerExpansive family roomTray ceilingsOpen-concept kitchen
- 43 days
- on Zillow |
- -- |
- -- |
Travel times

Get a personal estimate of what you can afford to buy
Personalize your search to find homes within your budget with BuyAbility℠.
Facts & features
Interior
Bedrooms & bathrooms
- Bedrooms: 4
- Bathrooms: 3
- Full bathrooms: 2
- 1/2 bathrooms: 1
Rooms
- Room types: Breakfast Nook, Family Room
Heating
- Natural Gas, Fireplace
Cooling
- Electric, Ceiling Fan
Appliances
- Included: Dishwasher, Disposal, Microwave, Oven, Stove
- Laundry: Electric Dryer Hookup, Gas Dryer Hookup, Hookups, Washer Hookup
Features
- All Bedrooms Down, Ceiling Fan(s), High Ceilings, Primary Bed - 1st Floor, Walk-In Closet(s)
- Flooring: Carpet, Tile
- Has fireplace: Yes
Interior area
- Total interior livable area: 2,224 sqft
Property
Parking
- Total spaces: 2
- Parking features: Attached, Covered
- Has attached garage: Yes
- Details: Contact manager
Features
- Stories: 1
- Exterior features: 1 Living Area, All Bedrooms Down, Architecture Style: Traditional, Attached, Back Yard, Clubhouse, Cul-De-Sac, Electric Dryer Hookup, Fitness Center, Formal Dining, Gas Dryer Hookup, Gas Log, Heating: Gas, High Ceilings, Insulated/Low-E windows, Jogging Path, Living Area - 1st Floor, Lot Features: Back Yard, Cul-De-Sac, Subdivided, Park, Pets - No, Playground, Pool, Primary Bed - 1st Floor, Subdivided, Tennis Court(s), Utility Room, Walk-In Closet(s), Washer Hookup
Details
- Parcel number: 7505020020150907
Construction
Type & style
- Home type: SingleFamily
- Property subtype: SingleFamily
Condition
- Year built: 2018
Community & HOA
Community
- Features: Clubhouse, Fitness Center, Playground, Tennis Court(s)
HOA
- Amenities included: Fitness Center, Tennis Court(s)
Location
- Region: Missouri City
Financial & listing details
- Lease term: Long Term,12 Months
Price history
| Date | Event | Price |
|---|---|---|
| 8/5/2025 | Price change | $2,750-3.5%$1/sqft |
Source: | ||
| 7/15/2025 | Listed for rent | $2,850$1/sqft |
Source: | ||
| 6/7/2025 | Pending sale | $448,000$201/sqft |
Source: | ||
| 5/15/2025 | Price change | $448,000-2.2%$201/sqft |
Source: | ||
| 4/15/2025 | Listed for sale | $458,000$206/sqft |
Source: | ||
![[object Object]](https://photos.zillowstatic.com/fp/40775ecc427591bdd0bbd36a94778024-p_i.jpg)
