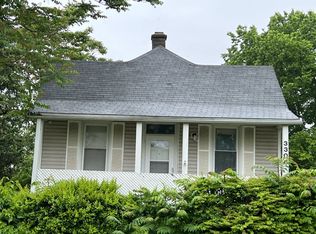Sold for $240,000
$240,000
3319 Spring St, Omaha, NE 68105
2beds
1,495sqft
Single Family Residence
Built in 1952
7,840.8 Square Feet Lot
$250,600 Zestimate®
$161/sqft
$1,354 Estimated rent
Maximize your home sale
Get more eyes on your listing so you can sell faster and for more.
Home value
$250,600
$231,000 - $273,000
$1,354/mo
Zestimate® history
Loading...
Owner options
Explore your selling options
What's special
This adorable South O home has tons of character! The main level has two good-sized bedrooms, a retro-style bathroom, large living room, a formal dining room and a kitchen with a really cool butcher block countertop with a modern sink. New flooring throughout. The basement has TWO finished rooms that could be used as non-conforming bedrooms, office or rec room. New roof, only 9mos old! Enjoy the beautiful neighborhood on an oversized- covered front porch. Plenty of room for the kids, dogs or gardener in this back and side yard with an ADDITIONAL LOT included on the west side of the home! Attached garage is extra-deep and a shed is included in the back. Act fast as this is priced to sell quickly!
Zillow last checked: 8 hours ago
Listing updated: September 10, 2024 at 01:07pm
Listed by:
Veronica Dolincheck 402-699-3271,
Nebraska Realty
Bought with:
Non Member
Non Member office
Source: GPRMLS,MLS#: 22417530
Facts & features
Interior
Bedrooms & bathrooms
- Bedrooms: 2
- Bathrooms: 1
- Full bathrooms: 1
- Main level bathrooms: 1
Primary bedroom
- Features: Ceiling Fan(s), Laminate Flooring
- Level: Main
Bedroom 2
- Features: Ceiling Fan(s), Laminate Flooring
- Level: Main
Dining room
- Features: Ceiling Fans, Laminate Flooring
- Level: Main
Kitchen
- Features: Laminate Flooring
- Level: Main
Living room
- Features: Ceiling Fan(s), Laminate Flooring
- Level: Main
Basement
- Area: 1195
Office
- Features: Wall/Wall Carpeting
Heating
- Electric, Forced Air
Cooling
- Central Air
Appliances
- Included: Range, Refrigerator, Washer, Dishwasher, Dryer
- Laundry: Concrete Floor
Features
- Ceiling Fan(s), Formal Dining Room
- Flooring: Carpet, Laminate
- Basement: Walk-Out Access,Partially Finished
- Has fireplace: No
Interior area
- Total structure area: 1,495
- Total interior livable area: 1,495 sqft
- Finished area above ground: 1,195
- Finished area below ground: 300
Property
Parking
- Total spaces: 2
- Parking features: Attached
- Attached garage spaces: 2
Features
- Patio & porch: Porch
- Fencing: Chain Link,Full
Lot
- Size: 7,840 sqft
- Dimensions: 87.8 x 90
- Features: Up to 1/4 Acre., City Lot
Details
- Parcel number: 2324340000
Construction
Type & style
- Home type: SingleFamily
- Architectural style: Raised Ranch
- Property subtype: Single Family Residence
Materials
- Vinyl Siding
- Foundation: Block
- Roof: Composition
Condition
- Not New and NOT a Model
- New construction: No
- Year built: 1952
Utilities & green energy
- Water: Public
- Utilities for property: Electricity Available, Natural Gas Available, Water Available, Sewer Available
Community & neighborhood
Location
- Region: Omaha
- Subdivision: Thomason & Goos
Other
Other facts
- Listing terms: VA Loan,FHA,Conventional,Cash
- Ownership: Fee Simple
Price history
| Date | Event | Price |
|---|---|---|
| 9/27/2024 | Listing removed | $1,950$1/sqft |
Source: Zillow Rentals Report a problem | ||
| 9/18/2024 | Listed for rent | $1,950$1/sqft |
Source: Zillow Rentals Report a problem | ||
| 9/5/2024 | Sold | $240,000$161/sqft |
Source: | ||
| 7/15/2024 | Pending sale | $240,000$161/sqft |
Source: | ||
| 7/11/2024 | Listed for sale | $240,000+118.2%$161/sqft |
Source: | ||
Public tax history
| Year | Property taxes | Tax assessment |
|---|---|---|
| 2024 | $3,162 -15.8% | $192,800 +8.4% |
| 2023 | $3,753 +2.6% | $177,900 +3.9% |
| 2022 | $3,657 +15.3% | $171,300 +14.4% |
Find assessor info on the county website
Neighborhood: Hanscom Park
Nearby schools
GreatSchools rating
- 4/10Jefferson Elementary SchoolGrades: PK-6Distance: 0.6 mi
- 3/10Norris Middle SchoolGrades: 6-8Distance: 0.9 mi
- NABuena Vista High SchoolGrades: 9-10Distance: 2.3 mi
Schools provided by the listing agent
- Elementary: Jefferson Elementary
- Middle: Norris
- High: South
- District: Omaha
Source: GPRMLS. This data may not be complete. We recommend contacting the local school district to confirm school assignments for this home.

Get pre-qualified for a loan
At Zillow Home Loans, we can pre-qualify you in as little as 5 minutes with no impact to your credit score.An equal housing lender. NMLS #10287.
