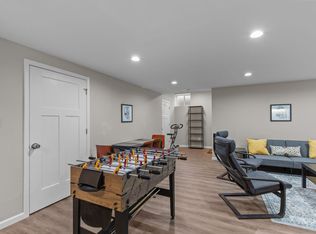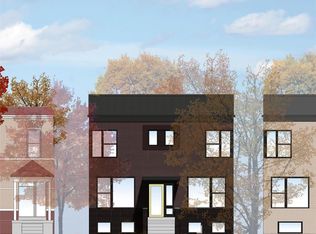Closed
Listing Provided by:
Ryan Shakofsky 314-660-4202,
Coldwell Banker Premier Group
Bought with: Berkshire Hathaway HomeServices Alliance Real Estate
Price Unknown
3319 Vista Ave, Saint Louis, MO 63104
4beds
2,400sqft
Single Family Residence
Built in 2022
4,212.25 Square Feet Lot
$574,800 Zestimate®
$--/sqft
$3,360 Estimated rent
Home value
$574,800
$506,000 - $655,000
$3,360/mo
Zestimate® history
Loading...
Owner options
Explore your selling options
What's special
Modern newer construction w/sleek design set in a vibrant area brimming w/new attractions! Gorgeous hardwoods, 9-10’ ceilings, custom window treatments & luxurious finishes push this UIC built Energy Star Home to the top of your list. Ideal open floor plan puts the jaw-dropping kitchen center stage & the stainless appliances, custom cabinets, quartz counters & huge center island w/bfast bar & storage will seal the deal. An easy flow from dining/family/living w/walkout to covered rear deck, plus main 1/2 bath. Impressive 2nd fl houses 2 baths/4 beds all w/hardwoods, modern ceiling fans & custom window treatments; plus 4 walk-in closets! The 300 sq ft 3rd fl deck is the crown jewel w/exquisite views of the city skyline; and the backyard oasis w/privacy fence & 2-car detached garage are a huge plus! Roughed in full bath, 10’ ceilings & sealed floors provide a fast track to finishing the LL waiting to boost the 2400 sq ft. Smart locks, thermostat & doorbell. STL City Soccer Tickets w/sale!
Zillow last checked: 8 hours ago
Listing updated: June 17, 2025 at 06:51am
Listing Provided by:
Ryan Shakofsky 314-660-4202,
Coldwell Banker Premier Group
Bought with:
Ben N Rothmel, 2014017085
Berkshire Hathaway HomeServices Alliance Real Estate
Source: MARIS,MLS#: 25020967 Originating MLS: St. Louis Association of REALTORS
Originating MLS: St. Louis Association of REALTORS
Facts & features
Interior
Bedrooms & bathrooms
- Bedrooms: 4
- Bathrooms: 3
- Full bathrooms: 2
- 1/2 bathrooms: 1
- Main level bathrooms: 1
Primary bedroom
- Features: Floor Covering: Wood, Wall Covering: Some
- Level: Upper
Bedroom
- Features: Floor Covering: Wood, Wall Covering: Some
- Level: Upper
Bedroom
- Features: Floor Covering: Wood, Wall Covering: Some
- Level: Upper
Bedroom
- Features: Floor Covering: Wood, Wall Covering: Some
- Level: Upper
Primary bathroom
- Features: Floor Covering: Ceramic Tile, Wall Covering: Some
- Level: Upper
Bathroom
- Features: Floor Covering: Ceramic Tile, Wall Covering: None
- Level: Main
Bathroom
- Features: Floor Covering: Ceramic Tile, Wall Covering: None
- Level: Upper
Dining room
- Features: Floor Covering: Wood, Wall Covering: Some
- Level: Main
Family room
- Features: Floor Covering: Wood, Wall Covering: Some
- Level: Main
Kitchen
- Features: Floor Covering: Wood, Wall Covering: Some
- Level: Main
Living room
- Features: Floor Covering: Wood, Wall Covering: Some
- Level: Main
Heating
- Forced Air, Zoned, Natural Gas
Cooling
- Ceiling Fan(s), Central Air, Electric, Zoned
Appliances
- Included: Dishwasher, Disposal, Gas Range, Gas Oven, Refrigerator, Stainless Steel Appliance(s), Gas Water Heater
Features
- Dining/Living Room Combo, Kitchen/Dining Room Combo, Bookcases, Open Floorplan, High Ceilings, Walk-In Closet(s), Breakfast Bar, Kitchen Island, Custom Cabinetry, Pantry, Shower
- Flooring: Hardwood
- Doors: Sliding Doors
- Windows: Window Treatments, Insulated Windows
- Basement: Full,Sump Pump,Storage Space,Unfinished,Walk-Up Access
- Number of fireplaces: 1
- Fireplace features: Living Room
Interior area
- Total structure area: 2,400
- Total interior livable area: 2,400 sqft
- Finished area above ground: 2,400
- Finished area below ground: 0
Property
Parking
- Total spaces: 2
- Parking features: Additional Parking, Alley Access, Detached, Garage, Garage Door Opener, Off Street
- Garage spaces: 2
Features
- Levels: Two
- Patio & porch: Deck, Covered
Lot
- Size: 4,212 sqft
- Dimensions: 36 x 117
- Features: Level
Details
- Parcel number: 21660002700
- Special conditions: Standard
Construction
Type & style
- Home type: SingleFamily
- Architectural style: Contemporary,Traditional,Other
- Property subtype: Single Family Residence
Materials
- Brick Veneer, Fiber Cement
Condition
- Year built: 2022
Details
- Builder name: Uic Homes
Utilities & green energy
- Sewer: Public Sewer
- Water: Public
- Utilities for property: Natural Gas Available
Community & neighborhood
Security
- Security features: Smoke Detector(s)
Location
- Region: Saint Louis
- Subdivision: St Louis Commons Add
Other
Other facts
- Listing terms: Cash,Conventional,FHA,VA Loan
- Ownership: Private
Price history
| Date | Event | Price |
|---|---|---|
| 6/16/2025 | Sold | -- |
Source: | ||
| 4/17/2025 | Pending sale | $575,000$240/sqft |
Source: | ||
| 4/9/2025 | Listed for sale | $575,000$240/sqft |
Source: | ||
| 3/30/2022 | Sold | -- |
Source: Public Record | ||
Public tax history
| Year | Property taxes | Tax assessment |
|---|---|---|
| 2024 | $143 | $73,940 |
| 2023 | -- | $73,940 +4224% |
| 2022 | $141 +0.2% | $1,710 |
Find assessor info on the county website
Neighborhood: The Gate District
Nearby schools
GreatSchools rating
- 3/10Hodgen Elementary SchoolGrades: PK-6Distance: 0.6 mi
- 1/10Vashon High SchoolGrades: 9-12Distance: 2 mi
Schools provided by the listing agent
- Elementary: Hodgen Elem.
- Middle: Long Middle Community Ed. Center
- High: Vashon High
Source: MARIS. This data may not be complete. We recommend contacting the local school district to confirm school assignments for this home.
Get a cash offer in 3 minutes
Find out how much your home could sell for in as little as 3 minutes with a no-obligation cash offer.
Estimated market value
$574,800
Get a cash offer in 3 minutes
Find out how much your home could sell for in as little as 3 minutes with a no-obligation cash offer.
Estimated market value
$574,800

