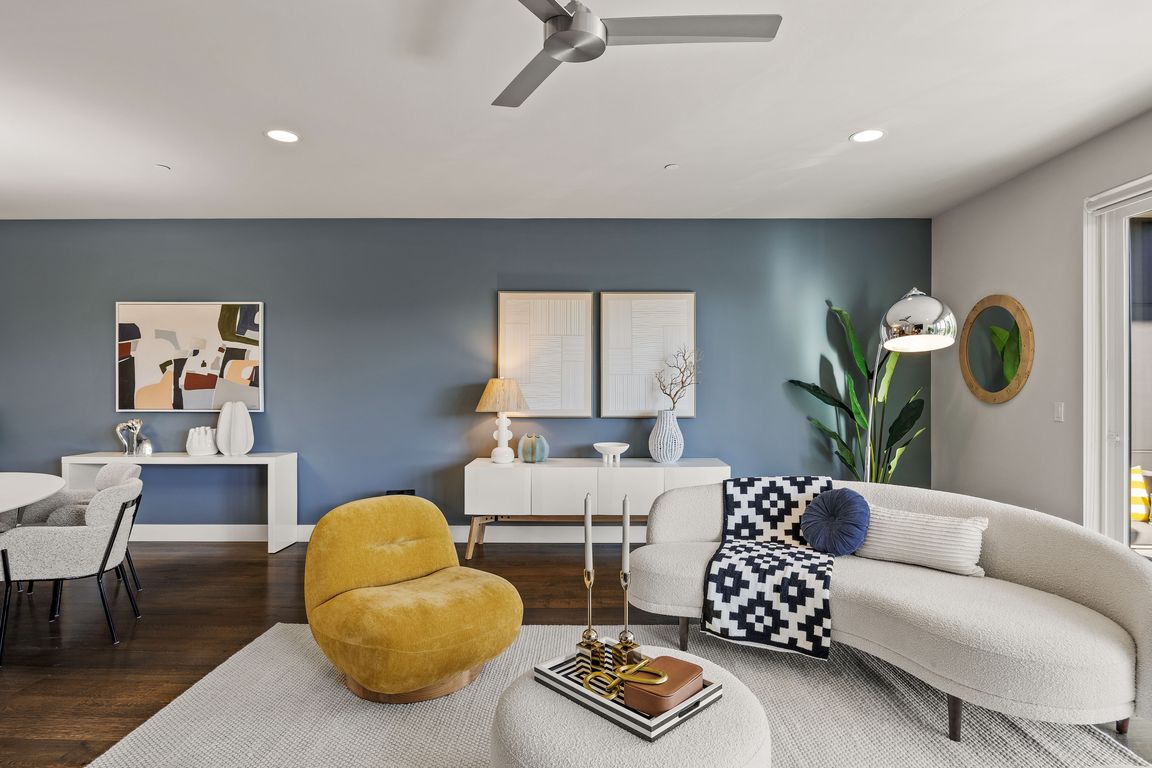Open: Sat 2pm-4pm

Active
$2,299,950
5beds
3,176sqft
332 10th Avenue S, Kirkland, WA 98033
5beds
3,176sqft
Townhouse
Built in 2015
3,602 sqft
2 Attached garage spaces
$724 price/sqft
What's special
Stunning lake view sunsetsHigh ceilingsOversized windowsLarge islandMini-split heat pumpRadiant heated floorsLow-maintenance yard
Experience modern comfort & eco-living in Moss Bay. This light-filled home features high ceilings, open layout, skylight & oversized windows. The kitchen boasts a large island, high-end appliances, & walk-in pantry, perfect for effortless cooking and entertaining. Certified 4-Star Built Green, it features a hydronic heating system, radiant heated floors on ...
- 1 day |
- 80 |
- 2 |
Likely to sell faster than
Source: NWMLS,MLS#: 2445193
Travel times
Living Room
Kitchen
Bedroom
Zillow last checked: 7 hours ago
Listing updated: 15 hours ago
Listed by:
Nikki Kam,
COMPASS,
Michael Haas,
COMPASS
Source: NWMLS,MLS#: 2445193
Facts & features
Interior
Bedrooms & bathrooms
- Bedrooms: 5
- Bathrooms: 4
- Full bathrooms: 2
- 3/4 bathrooms: 1
- 1/2 bathrooms: 1
- Main level bathrooms: 1
Bedroom
- Level: Lower
Bathroom full
- Level: Lower
Other
- Level: Main
Bonus room
- Level: Lower
Den office
- Level: Main
Dining room
- Level: Main
Entry hall
- Level: Lower
Great room
- Level: Main
Kitchen with eating space
- Level: Main
Living room
- Level: Main
Utility room
- Level: Main
Heating
- Fireplace, Hot Water Recirc Pump, Electric, Natural Gas
Cooling
- Ductless
Appliances
- Included: Dishwasher(s), Disposal, Dryer(s), Microwave(s), Refrigerator(s), Stove(s)/Range(s), Washer(s), Garbage Disposal, Water Heater: Gas, Water Heater Location: Garage, Water Heater Location: Closet
Features
- Bath Off Primary, Ceiling Fan(s), Dining Room, Walk-In Pantry
- Flooring: Ceramic Tile, Hardwood, Carpet
- Windows: Double Pane/Storm Window, Skylight(s)
- Basement: Daylight,Finished
- Number of fireplaces: 1
- Fireplace features: Gas, Main Level: 1, Fireplace
Interior area
- Total structure area: 3,176
- Total interior livable area: 3,176 sqft
Video & virtual tour
Property
Parking
- Total spaces: 2
- Parking features: Driveway, Attached Garage, Off Street
- Attached garage spaces: 2
Features
- Levels: Multi/Split
- Entry location: Lower
- Patio & porch: Bath Off Primary, Ceiling Fan(s), Double Pane/Storm Window, Dining Room, Fireplace, Skylight(s), Walk-In Closet(s), Walk-In Pantry, Water Heater
- Has view: Yes
- View description: Lake
- Has water view: Yes
- Water view: Lake
Lot
- Size: 3,602.41 Square Feet
- Dimensions: 3601
- Features: Curbs, Paved, Sidewalk, Electric Car Charging, Fenced-Fully, Gas Available, High Speed Internet, Patio
- Topography: Level
Details
- Parcel number: 9354900026
- Zoning: RM 3.6
- Zoning description: Jurisdiction: City
- Special conditions: Standard
Construction
Type & style
- Home type: Townhouse
- Architectural style: Northwest Contemporary
- Property subtype: Townhouse
Materials
- Cement/Concrete, Wood Siding
- Foundation: Poured Concrete
- Roof: Flat
Condition
- Year built: 2015
- Major remodel year: 2015
Details
- Builder name: Pete Granger homes Inc.
Utilities & green energy
- Electric: Company: Puget Sound Energy
- Sewer: Sewer Connected, Company: City of Kirkland
- Water: Public, Company: City of Kirkland
- Utilities for property: Xfinity, Ziply, Xfinity
Green energy
- Green verification: Built Green™
Community & HOA
Community
- Subdivision: Moss Bay
Location
- Region: Kirkland
Financial & listing details
- Price per square foot: $724/sqft
- Tax assessed value: $2,101,000
- Annual tax amount: $16,981
- Date on market: 8/26/2025
- Listing terms: Cash Out,Conventional
- Inclusions: Dishwasher(s), Dryer(s), Garbage Disposal, Microwave(s), Refrigerator(s), Stove(s)/Range(s), Washer(s)
- Cumulative days on market: 52 days