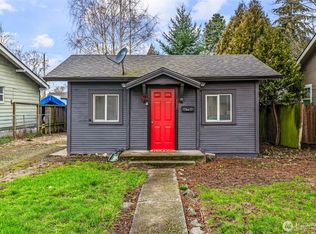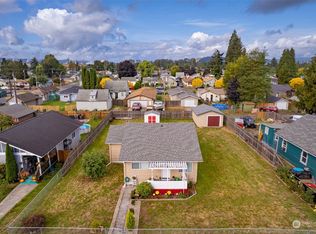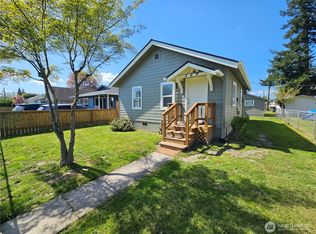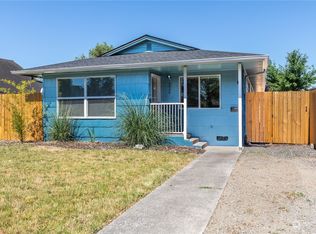Sold
Listed by:
Michael Wallin,
Keller Williams-Premier Prtnrs
Bought with: Realty One Group Pacifica
$325,000
332 26th Avenue, Longview, WA 98632
2beds
1,420sqft
Single Family Residence
Built in 1949
4,800.31 Square Feet Lot
$327,900 Zestimate®
$229/sqft
$1,363 Estimated rent
Home value
$327,900
$292,000 - $367,000
$1,363/mo
Zestimate® history
Loading...
Owner options
Explore your selling options
What's special
Exceptional Home w/ Beautiful Landscaped Grounds & Fenced. Private. Spacious 2 Bed 1 Full Bath. Hardwood Floors. Updated Kitchen w/ Stainless Steel Appliances. Generous Living Room w/ Cozy Wood Stove. In-Home Laundry. Large Useful Pantry. Extra Finished Attic Bonus Room! Impeccably Well Maintained. Well Insulated. 1 Car Detached Garage. Off Street Parking. Detached Additional Finished Multipurpose Outbuilding. NEW Roof in 2023. Vinyl Windows w/ Blinds. Energy Efficient Ductless Daikin Heating & Cooling. Updated Electrical Panel. Beautiful Oasis Front Yard. Private Back Yard. Many Berries & Edibles Including an Apple Tree, Elderberries, Blueberries, Grapes, Asparagus, Strawberries, Lemon Balm, Mint & More! Chicken Coop w/ 3 Laying Hens.
Zillow last checked: 8 hours ago
Listing updated: July 31, 2025 at 04:05am
Listed by:
Michael Wallin,
Keller Williams-Premier Prtnrs
Bought with:
Heather White, 24014713
Realty One Group Pacifica
Source: NWMLS,MLS#: 2379721
Facts & features
Interior
Bedrooms & bathrooms
- Bedrooms: 2
- Bathrooms: 1
- Full bathrooms: 1
- Main level bathrooms: 1
- Main level bedrooms: 2
Primary bedroom
- Description: w/ Ceiling Fan
- Level: Main
- Area: 132
- Dimensions: 12 x 11
Bedroom
- Description: w/ Ceiling Fan
- Level: Main
- Area: 110
- Dimensions: 11 x 10
Bathroom full
- Level: Main
Other
- Description: Finished Outbuilding
- Level: Garage
Bonus room
- Description: Attic Bonus Room
Entry hall
- Description: 1 Level Living
- Level: Main
Kitchen with eating space
- Description: Galley Style Kitchen
- Level: Main
Living room
- Description: Hardwood Flooring
- Level: Main
Utility room
- Description: Laundry w/ Pantry
- Level: Main
Heating
- Fireplace, Ductless, Stove/Free Standing, Wall Unit(s), Electric, Wood
Cooling
- Ductless
Appliances
- Included: Dishwasher(s), Microwave(s), Refrigerator(s), Stove(s)/Range(s), Water Heater: Electric, Water Heater Location: Laundry
Features
- Ceiling Fan(s)
- Flooring: Hardwood, Vinyl Plank
- Windows: Double Pane/Storm Window
- Basement: None
- Number of fireplaces: 1
- Fireplace features: Wood Burning, Main Level: 1, Fireplace
Interior area
- Total structure area: 1,420
- Total interior livable area: 1,420 sqft
Property
Parking
- Total spaces: 1
- Parking features: Driveway, Detached Garage, Off Street
- Garage spaces: 1
Features
- Levels: One and One Half
- Stories: 1
- Entry location: Main
- Patio & porch: Ceiling Fan(s), Double Pane/Storm Window, Fireplace, Water Heater
Lot
- Size: 4,800 sqft
- Dimensions: 40' x 120'
- Features: Curbs, Paved, Sidewalk, Deck, Dog Run, Fenced-Fully, High Speed Internet, Outbuildings
- Topography: Level
- Residential vegetation: Fruit Trees, Garden Space
Details
- Parcel number: 03560
- Zoning: R4
- Zoning description: Jurisdiction: City
- Special conditions: Standard
Construction
Type & style
- Home type: SingleFamily
- Architectural style: Traditional
- Property subtype: Single Family Residence
Materials
- Wood Siding, Wood Products
- Foundation: Block, Poured Concrete
- Roof: Composition
Condition
- Very Good
- Year built: 1949
Utilities & green energy
- Electric: Company: Cowlitz PUD
- Sewer: Sewer Connected, Company: City of Longview
- Water: Public, Company: City of Longview
- Utilities for property: Comcast, Xfinity
Community & neighborhood
Location
- Region: Longview
- Subdivision: Highlands
Other
Other facts
- Listing terms: Cash Out,Conventional,FHA,State Bond,VA Loan
- Cumulative days on market: 13 days
Price history
| Date | Event | Price |
|---|---|---|
| 6/30/2025 | Sold | $325,000$229/sqft |
Source: | ||
| 6/3/2025 | Pending sale | $325,000$229/sqft |
Source: | ||
| 5/22/2025 | Listed for sale | $325,000+121.8%$229/sqft |
Source: | ||
| 1/29/2018 | Sold | $146,500-0.7%$103/sqft |
Source: | ||
| 11/6/2017 | Pending sale | $147,500$104/sqft |
Source: John L Scott Real Estate #1182278 | ||
Public tax history
| Year | Property taxes | Tax assessment |
|---|---|---|
| 2024 | $2,572 -0.5% | $296,480 -0.8% |
| 2023 | $2,584 +10.5% | $298,870 +12% |
| 2022 | $2,339 | $266,960 +13.6% |
Find assessor info on the county website
Neighborhood: Highlands
Nearby schools
GreatSchools rating
- 5/10Saint Helens Elementary SchoolGrades: K-5Distance: 0.2 mi
- 8/10Monticello Middle SchoolGrades: 6-8Distance: 0.9 mi
- 4/10R A Long High SchoolGrades: 9-12Distance: 1 mi
Schools provided by the listing agent
- Elementary: Saint Helens Elem
- Middle: Monticello Mid
- High: R A Long High
Source: NWMLS. This data may not be complete. We recommend contacting the local school district to confirm school assignments for this home.

Get pre-qualified for a loan
At Zillow Home Loans, we can pre-qualify you in as little as 5 minutes with no impact to your credit score.An equal housing lender. NMLS #10287.
Sell for more on Zillow
Get a free Zillow Showcase℠ listing and you could sell for .
$327,900
2% more+ $6,558
With Zillow Showcase(estimated)
$334,458


