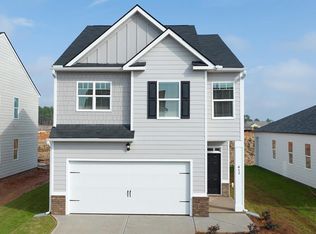Sold for $240,000 on 02/20/25
$240,000
332 COLONIAL Court, Martinez, GA 30907
4beds
1,378sqft
Single Family Residence
Built in 1971
0.47 Acres Lot
$243,500 Zestimate®
$174/sqft
$1,688 Estimated rent
Home value
$243,500
$229,000 - $261,000
$1,688/mo
Zestimate® history
Loading...
Owner options
Explore your selling options
What's special
Need more space for your outdoor living! Come and check out this place in Martinez area. No Homeowner's Association to start off. It's move-in ready for the 2025 year in change. This freshly painted interior / exterior home. Here are some of the Newest items done with passion and caring. From the top New roofing, Vinyl plank and ceramic flooring. Kitchen has double sided steel sink all new appliances and cabinets including counter tops, all new light fixtures, New windows, New front , dining area and rear doors. New electric 40 gallons hot water heater. Your choice of all new walk-in shower bathroom or a tub bathroom. Conveniently located in the center of Martinez area. Close to shopping center and dining facilities and close vicinity to Fort Eisenhower.
Zillow last checked: 8 hours ago
Listing updated: February 21, 2025 at 12:38pm
Listed by:
Arthur Razo 706-831-3537,
Century 21 Jeff Keller Realty,
Christine Keller 706-589-2003,
Century 21 Jeff Keller Realty
Bought with:
Jessica Ware, 427875
Better Homes & Gardens Executive Partners
Source: Hive MLS,MLS#: 536261
Facts & features
Interior
Bedrooms & bathrooms
- Bedrooms: 4
- Bathrooms: 2
- Full bathrooms: 2
Primary bedroom
- Description: Ceiling fan with lights, walk-in closet
- Level: Main
- Dimensions: 10 x 12
Bedroom 2
- Description: Ceiling fan with lights, walk-in closet
- Level: Main
- Dimensions: 10 x 12
Bedroom 3
- Description: Ceiling fan with lights, walk-in closet
- Level: Main
- Dimensions: 10 x 9.5
Bedroom 4
- Description: Ceiling fan with lights, walk-in closet
- Level: Main
- Dimensions: 13 x 11
Kitchen
- Description: New double panel side by side kitchen entry.
- Level: Main
- Dimensions: 10 x 16
Laundry
- Description: New Ceramic flooring, spacious
- Level: Main
- Dimensions: 11 x 10.5
Living room
- Description: Ceiling fan with lights,Vinyl Plank flooring
- Level: Main
- Dimensions: 13.5 x 14.1
Other
- Description: Front cover patio, new front shutters cover windows
- Level: Main
- Dimensions: 4 x 14
Heating
- Electric, Forced Air, Hot Water
Cooling
- Ceiling Fan(s), Central Air
Appliances
- Included: Built-In Microwave, Dishwasher, Electric Range, Electric Water Heater, See Remarks
Features
- Garden Tub, Recently Painted, See Remarks, Smoke Detector(s), Walk-In Closet(s), Electric Dryer Hookup
- Flooring: Ceramic Tile, Laminate, Luxury Vinyl, Plank, Other, See Remarks
- Has basement: No
- Attic: Pull Down Stairs,Scuttle,See Remarks
- Has fireplace: No
Interior area
- Total structure area: 1,378
- Total interior livable area: 1,378 sqft
Property
Parking
- Parking features: Concrete, See Remarks
Features
- Levels: One
- Patio & porch: Patio, Other, See Remarks
- Exterior features: Insulated Doors, Insulated Windows, Other, See Remarks
- Fencing: Fenced,Invisible
Lot
- Size: 0.47 Acres
- Dimensions: 90 x 254 x 68 x 219
- Features: Landscaped, Other, See Remarks
Details
- Parcel number: 073A039
Construction
Type & style
- Home type: SingleFamily
- Architectural style: Ranch
- Property subtype: Single Family Residence
Materials
- Block, Brick
- Foundation: Slab
- Roof: Composition
Condition
- Updated/Remodeled
- New construction: No
- Year built: 1971
Utilities & green energy
- Sewer: Public Sewer
- Water: Public
Community & neighborhood
Community
- Community features: See Remarks, Other, Street Lights
Location
- Region: Martinez
- Subdivision: Westmont
HOA & financial
HOA
- Has HOA: No
Other
Other facts
- Listing agreement: Exclusive Right To Sell
- Listing terms: VA Loan,Cash,Cert Required,Conventional,FHA
Price history
| Date | Event | Price |
|---|---|---|
| 2/20/2025 | Sold | $240,000-4%$174/sqft |
Source: | ||
| 1/19/2025 | Pending sale | $250,000$181/sqft |
Source: | ||
| 1/12/2025 | Price change | $250,000-3.5%$181/sqft |
Source: | ||
| 12/8/2024 | Listed for sale | $259,000+83.7%$188/sqft |
Source: | ||
| 5/2/2024 | Sold | $141,000+12.8%$102/sqft |
Source: Public Record | ||
Public tax history
| Year | Property taxes | Tax assessment |
|---|---|---|
| 2024 | $1,913 +9.9% | $185,492 +12.3% |
| 2023 | $1,740 +5% | $165,121 +7.3% |
| 2022 | $1,658 +7.8% | $153,839 +13.1% |
Find assessor info on the county website
Neighborhood: 30907
Nearby schools
GreatSchools rating
- NAWestmont Elementary SchoolGrades: PK-5Distance: 0.3 mi
- 6/10Columbia Middle SchoolGrades: 6-8Distance: 5 mi
- 8/10Evans High SchoolGrades: 9-12Distance: 2.3 mi
Schools provided by the listing agent
- Elementary: Westmont
- Middle: Columbia
- High: Evans
Source: Hive MLS. This data may not be complete. We recommend contacting the local school district to confirm school assignments for this home.

Get pre-qualified for a loan
At Zillow Home Loans, we can pre-qualify you in as little as 5 minutes with no impact to your credit score.An equal housing lender. NMLS #10287.
Sell for more on Zillow
Get a free Zillow Showcase℠ listing and you could sell for .
$243,500
2% more+ $4,870
With Zillow Showcase(estimated)
$248,370