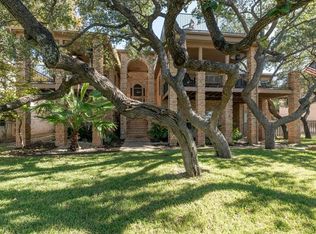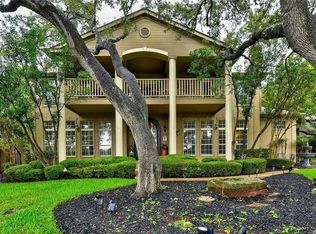Remarkable Mediterranean home set among beautiful trees w/ captivating lake & distant hill country views. West-facing with beautiful sunsets. Light, open interior w/ hardwood floors on the main level & striking architectural details. Extraordinary windows to take in nature & views in all directions. Beautiful master sanctuary w/ oak floors (new 2022), lux bath, balcony access & amazing views. Spacious family room on lower legel leads out to private backyard with vacation vibes, pool & large, powered, covered entertaining area. Outstanding veranda, complete with electronic shades, lighting and ceiling fans for outdoor entertaining on beautiful Texas evenings.
This property is off market, which means it's not currently listed for sale or rent on Zillow. This may be different from what's available on other websites or public sources.

