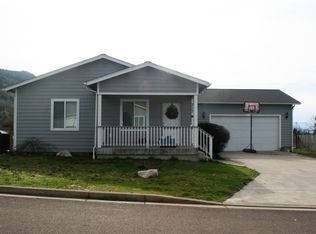Sold
$320,000
332 Gallahad Loop, Myrtle Creek, OR 97457
3beds
1,122sqft
Residential, Single Family Residence
Built in 2009
7,840.8 Square Feet Lot
$320,800 Zestimate®
$285/sqft
$1,621 Estimated rent
Home value
$320,800
$241,000 - $427,000
$1,621/mo
Zestimate® history
Loading...
Owner options
Explore your selling options
What's special
Located at the end of a tranquil street, 332 Gallahad Loop provides serene living with peaceful views of the surrounding mountains and valley. This residence boasts an open floor plan, complete with a kitchen island including breakfast bar, ideal for entertaining. Benefit from ample closet space, a spacious garage, and a fenced backyard perfect for pets or playtime. Unwind on the patio while taking in the beautiful surroundings. It’s the perfect combination of comfort and nature, waiting for you to make it your home!
Zillow last checked: 8 hours ago
Listing updated: September 19, 2025 at 09:00am
Listed by:
Mary Gilbert 541-371-5500,
Keller Williams Southern Oregon-Umpqua Valley,
Chris Woodruff 503-957-9980,
Keller Williams Southern Oregon-Umpqua Valley
Bought with:
Julie Lauritzen, 201219357
Oregon Life Homes
Source: RMLS (OR),MLS#: 482486255
Facts & features
Interior
Bedrooms & bathrooms
- Bedrooms: 3
- Bathrooms: 2
- Full bathrooms: 2
- Main level bathrooms: 2
Primary bedroom
- Features: Bathroom, Ceiling Fan, Closet, Wallto Wall Carpet
- Level: Main
Bedroom 2
- Features: Ceiling Fan, Closet, Laminate Flooring
- Level: Main
Bedroom 3
- Features: Ceiling Fan, Closet, Wallto Wall Carpet
- Level: Main
Dining room
- Features: Exterior Entry, Living Room Dining Room Combo, Patio, Laminate Flooring
- Level: Main
Kitchen
- Features: Dishwasher, Disposal, Family Room Kitchen Combo, Island, Kitchen Dining Room Combo, Free Standing Range, Free Standing Refrigerator, Laminate Flooring, Plumbed For Ice Maker
- Level: Main
Living room
- Features: Ceiling Fan, Closet, Laminate Flooring
- Level: Main
Heating
- Forced Air, Heat Pump
Cooling
- Heat Pump
Appliances
- Included: Dishwasher, Disposal, Free-Standing Range, Free-Standing Refrigerator, Plumbed For Ice Maker, Electric Water Heater
Features
- Ceiling Fan(s), Closet, Living Room Dining Room Combo, Family Room Kitchen Combo, Kitchen Island, Kitchen Dining Room Combo, Bathroom
- Flooring: Laminate, Wall to Wall Carpet
- Windows: Double Pane Windows, Vinyl Frames
- Basement: Crawl Space
Interior area
- Total structure area: 1,122
- Total interior livable area: 1,122 sqft
Property
Parking
- Total spaces: 2
- Parking features: Driveway, Off Street, Garage Door Opener, Attached, Oversized
- Attached garage spaces: 2
- Has uncovered spaces: Yes
Accessibility
- Accessibility features: Minimal Steps, One Level, Accessibility
Features
- Levels: One
- Stories: 1
- Patio & porch: Patio, Porch
- Exterior features: Raised Beds, Yard, Exterior Entry
- Has private pool: Yes
- Fencing: Fenced
- Has view: Yes
- View description: Mountain(s), Territorial, Valley
Lot
- Size: 7,840 sqft
- Features: Level, Terraced, SqFt 7000 to 9999
Details
- Parcel number: R135460
- Zoning: R1
Construction
Type & style
- Home type: SingleFamily
- Architectural style: Ranch
- Property subtype: Residential, Single Family Residence
Materials
- Lap Siding
- Foundation: Concrete Perimeter
- Roof: Composition
Condition
- Resale
- New construction: No
- Year built: 2009
Utilities & green energy
- Sewer: Public Sewer
- Water: Public
- Utilities for property: Cable Connected
Community & neighborhood
Security
- Security features: Entry
Location
- Region: Myrtle Creek
Other
Other facts
- Listing terms: Cash,Conventional,FHA,USDA Loan,VA Loan
- Road surface type: Paved
Price history
| Date | Event | Price |
|---|---|---|
| 9/19/2025 | Sold | $320,000+0.6%$285/sqft |
Source: | ||
| 8/23/2025 | Pending sale | $318,000$283/sqft |
Source: | ||
| 7/14/2025 | Listed for sale | $318,000+15.6%$283/sqft |
Source: | ||
| 6/18/2021 | Sold | $275,000+2.2%$245/sqft |
Source: | ||
| 4/19/2021 | Pending sale | $269,000$240/sqft |
Source: | ||
Public tax history
| Year | Property taxes | Tax assessment |
|---|---|---|
| 2024 | $1,201 -17.1% | $119,034 -18.1% |
| 2023 | $1,449 +2.2% | $145,321 +3% |
| 2022 | $1,418 +3.3% | $141,089 +3% |
Find assessor info on the county website
Neighborhood: 97457
Nearby schools
GreatSchools rating
- 6/10Tri City Elementary SchoolGrades: PK-5Distance: 2.6 mi
- 1/10Coffenberry Middle SchoolGrades: 6-8Distance: 1.6 mi
- 2/10South Umpqua High SchoolGrades: 9-12Distance: 2.5 mi
Schools provided by the listing agent
- Elementary: Tri City
- Middle: Coffenberry
- High: South Umpqua
Source: RMLS (OR). This data may not be complete. We recommend contacting the local school district to confirm school assignments for this home.

Get pre-qualified for a loan
At Zillow Home Loans, we can pre-qualify you in as little as 5 minutes with no impact to your credit score.An equal housing lender. NMLS #10287.
