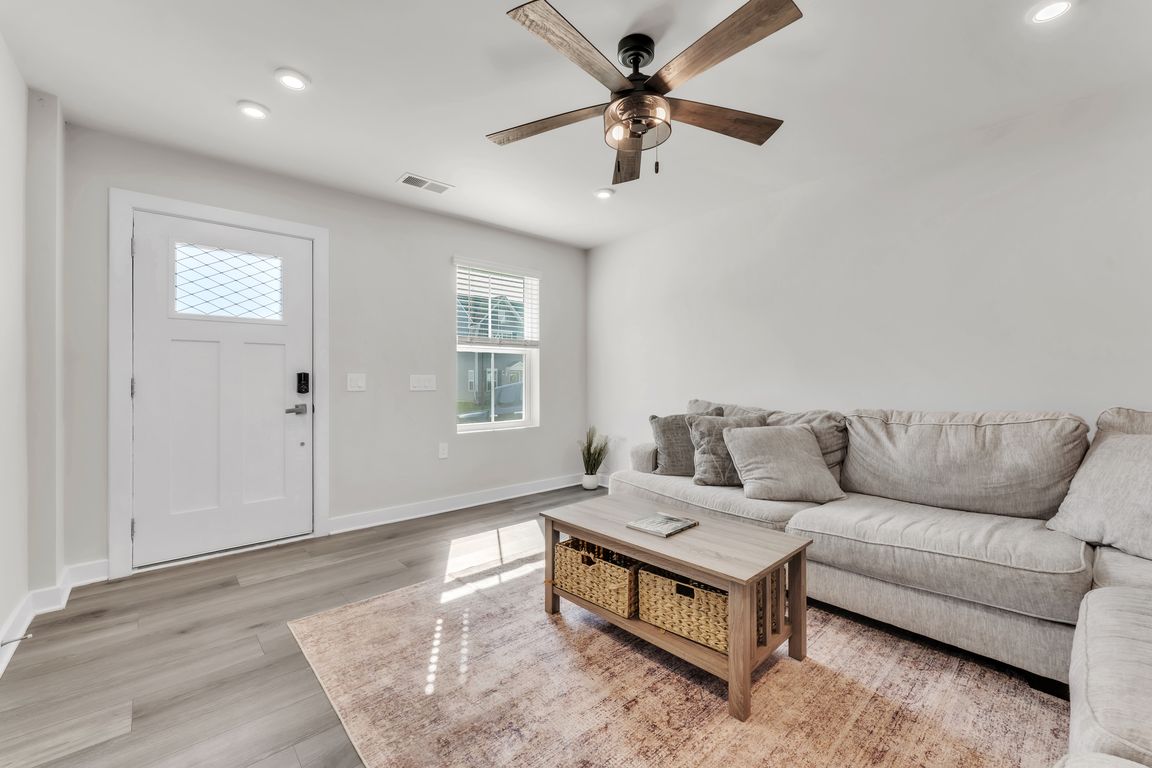Open: Sun 2pm-4pm

For sale
$275,000
3beds
1,643sqft
332 Kensley Dr, Greenville, SC 29617
3beds
1,643sqft
Townhouse, residential
2,613 sqft
1 Attached garage space
$167 price/sqft
What's special
Open floorplanSidewalks throughout the neighborhoodCovered patioSpacious bedroomsLarge walk-in attic space
OPEN HOUSE SUNDAY 2-4! Welcome home to 332 Kensley Drive! This nearly new home, just one year old, is move-in ready and waiting for its next owner. The open floorplan offers effortless flow and modern living, with the primary suite conveniently located on the main level. Upstairs you’ll find two spacious ...
- 2 days |
- 193 |
- 13 |
Source: Greater Greenville AOR,MLS#: 1573100
Travel times
Living Room
Kitchen
Primary Bedroom
Zillow last checked: 7 hours ago
Listing updated: October 24, 2025 at 08:41am
Listed by:
Una Salihbasic 864-260-7041,
ChuckTown Homes PB KW
Source: Greater Greenville AOR,MLS#: 1573100
Facts & features
Interior
Bedrooms & bathrooms
- Bedrooms: 3
- Bathrooms: 3
- Full bathrooms: 2
- 1/2 bathrooms: 1
- Main level bathrooms: 1
- Main level bedrooms: 1
Rooms
- Room types: Laundry, Attic, Unfinished Space
Primary bedroom
- Area: 168
- Dimensions: 14 x 12
Bedroom 2
- Area: 169
- Dimensions: 13 x 13
Bedroom 3
- Area: 120
- Dimensions: 10 x 12
Primary bathroom
- Features: Double Sink, Full Bath, Shower Only, Walk-In Closet(s)
- Level: Main
Dining room
- Area: 117
- Dimensions: 13 x 9
Kitchen
- Area: 252
- Dimensions: 12 x 21
Living room
- Area: 221
- Dimensions: 13 x 17
Heating
- Electric, Forced Air, Damper Controlled
Cooling
- Central Air, Damper Controlled
Appliances
- Included: Dishwasher, Disposal, Refrigerator, Range, Microwave, Electric Water Heater
- Laundry: 1st Floor, Walk-in, Electric Dryer Hookup, Washer Hookup, Laundry Room
Features
- Ceiling Smooth, Granite Counters, Walk-In Closet(s), Pantry
- Flooring: Carpet, Ceramic Tile, Luxury Vinyl
- Windows: Tilt Out Windows, Vinyl/Aluminum Trim, Insulated Windows
- Basement: None
- Attic: Storage
- Has fireplace: No
- Fireplace features: None
Interior area
- Total interior livable area: 1,643 sqft
Video & virtual tour
Property
Parking
- Total spaces: 1
- Parking features: Attached, Key Pad Entry, Driveway, Concrete
- Attached garage spaces: 1
- Has uncovered spaces: Yes
Accessibility
- Accessibility features: ADA Door Handles, Accessible Doors
Features
- Levels: Two
- Stories: 2
- Patio & porch: Patio, Rear Porch
Lot
- Size: 2,613.6 Square Feet
- Features: Sprklr In Grnd-Full Yard
Details
- Parcel number: B008110107300
Construction
Type & style
- Home type: Townhouse
- Architectural style: Traditional,Craftsman
- Property subtype: Townhouse, Residential
Materials
- Stone, Vinyl Siding
- Foundation: Slab
- Roof: Composition
Details
- Builder name: Ryan Homes
Utilities & green energy
- Sewer: Public Sewer
- Water: Public
- Utilities for property: Cable Available, Underground Utilities
Community & HOA
Community
- Features: Common Areas, Street Lights, Sidewalks, Lawn Maintenance
- Security: Smoke Detector(s)
- Subdivision: Creekstone Villas
HOA
- Has HOA: Yes
- Services included: Common Area Ins., Maintenance Grounds, Street Lights, By-Laws, Parking
Location
- Region: Greenville
Financial & listing details
- Price per square foot: $167/sqft
- Tax assessed value: $279,380
- Annual tax amount: $3,834
- Date on market: 10/24/2025