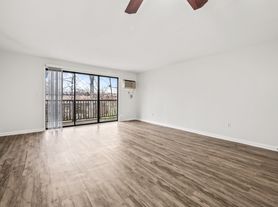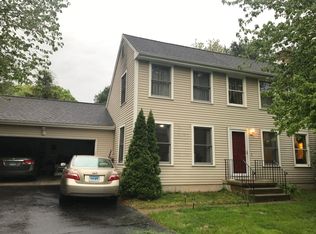Now taking applications for this Light and Bright home with a fantastic fenced yard on double lot! Great open floor plan on the main level with huge kitchen space with tons of storage and pantry. Living and Dining room open to each other and additional office space/den on main level. 2 huge sliders open onto over 800 sf of decking to enjoy the private backyard. Plus, Covered Rear Deck off back of the house is where you will spend those hot summer days. Upstairs you have 3 nice sized bedrooms and 2 full baths including a gorgeous master bath with his and her sinks and oversized closet. 2 car garage with additional space for storage. Yard is mostly fenced with large garden plot which tenant will enjoy! Growing your own veggies and tons of flowers come up every year. No carpeting anywhere in house. Tile or Plank flooring throughout. High Efficiency Natural Gas Heating System. Laundry on Main Level. Washer and Dryer included. Oversized two car garage on bottom level. Willing to consider applicants with a dog or cat. Additional Pet Fee required.
Backs up elementary school fields and is right down the street from Risley Reservoir hiking trails and a very short drive to best access point to the Rail Trail! Super easy access to downtown Manchester with all the restaurants, I-384 and I-84! Just 20 minutes to UConn, 15 minutes to Hartford.
First, Last and One Months Security Required. Application, credit, background and eviction report all required.
All inquiries and any questions: Send email to Kalaniladd at gmail dot com with your contact info and I will respond back to you at my earliest convenience.
Tenant responsible for all utilities, yard care and snow removal. Natural gas for heat and hot water. Pets negotiable. No Smoking.
House for rent
Accepts Zillow applications
$2,700/mo
332 Lydall St, Manchester, CT 06042
3beds
1,680sqft
This listing now includes required monthly fees in the total price. Learn more
Single family residence
Available Sat Nov 15 2025
Cats, dogs OK
Window unit
Hookups laundry
Attached garage parking
Baseboard
What's special
Covered rear deckOversized two car garageOversized closetLaundry on main levelGorgeous master bathFantastic fenced yardOpen floor plan
- 1 day |
- -- |
- -- |
Travel times
Facts & features
Interior
Bedrooms & bathrooms
- Bedrooms: 3
- Bathrooms: 3
- Full bathrooms: 2
- 1/2 bathrooms: 1
Heating
- Baseboard
Cooling
- Window Unit
Appliances
- Included: Dishwasher, Microwave, Oven, Refrigerator, WD Hookup
- Laundry: Hookups
Features
- WD Hookup
- Flooring: Hardwood
Interior area
- Total interior livable area: 1,680 sqft
Property
Parking
- Parking features: Attached, Off Street
- Has attached garage: Yes
- Details: Contact manager
Features
- Patio & porch: Porch
- Exterior features: Heating system: Baseboard, No Utilities included in rent
Details
- Parcel number: MANCM120B3700L332
Construction
Type & style
- Home type: SingleFamily
- Property subtype: Single Family Residence
Community & HOA
Location
- Region: Manchester
Financial & listing details
- Lease term: 1 Year
Price history
| Date | Event | Price |
|---|---|---|
| 10/29/2025 | Listed for rent | $2,700+54.3%$2/sqft |
Source: Zillow Rentals | ||
| 3/24/2021 | Listing removed | -- |
Source: Owner | ||
| 5/17/2019 | Listing removed | $1,750$1/sqft |
Source: Owner | ||
| 5/6/2019 | Listed for rent | $1,750+9.4%$1/sqft |
Source: Owner | ||
| 5/2/2018 | Listing removed | $1,600$1/sqft |
Source: Owner | ||

