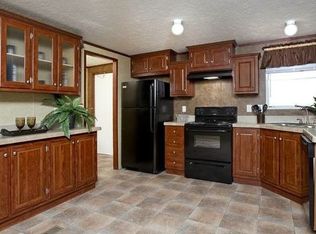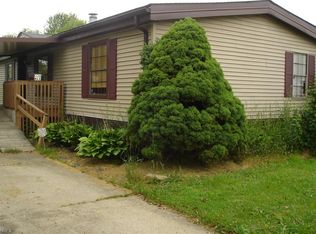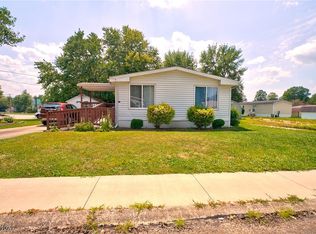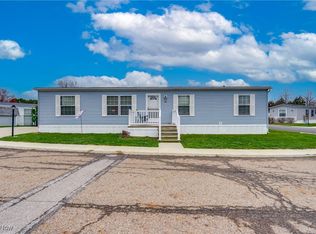Sold for $25,000
$25,000
332 Max Rd, Lodi, OH 44254
3beds
--sqft
Manufactured Home, Single Family Residence
Built in 1980
435.6 Square Feet Lot
$58,000 Zestimate®
$--/sqft
$1,765 Estimated rent
Home value
$58,000
$42,000 - $79,000
$1,765/mo
Zestimate® history
Loading...
Owner options
Explore your selling options
What's special
Introducing a charming 1980 mobile home that offers an incredible opportunity for those seeking spacious living in a welcoming environment. This well-appointed residence features three (3) bedrooms and two (2) full bathrooms, providing ample room for families or guests. Step inside to discover a nice living area that is perfect for relaxation and entertaining. The layout promotes a warm and inviting atmosphere, making it easy to create lasting memories with loved ones. The home is also handicapped accessible, ensuring comfort and convenience. All essential appliances are included, making this home move-in ready with the potential to customize. While the mobile home may need some TLC, it is brimming with possibilities and is waiting to be transformed into a beautiful new sanctuary for its future owner. Don’t miss out on this fantastic opportunity to make it your own! Sold "As-Is"
Zillow last checked: 8 hours ago
Listing updated: November 23, 2024 at 06:39am
Listing Provided by:
Jeavona Dunlap Jeavona.dunlap@exprealty.com,
EXP Realty, LLC.
Bought with:
Sylvia Incorvaia, 411497
EXP Realty, LLC.
Source: MLS Now,MLS#: 5079302 Originating MLS: Akron Cleveland Association of REALTORS
Originating MLS: Akron Cleveland Association of REALTORS
Facts & features
Interior
Bedrooms & bathrooms
- Bedrooms: 3
- Bathrooms: 2
- Full bathrooms: 2
- Main level bathrooms: 2
- Main level bedrooms: 3
Primary bedroom
- Description: Master bedroom attached with a full handicapped accessible master bathroom,Flooring: Carpet
- Level: First
Bedroom
- Description: Flooring: Carpet
- Level: First
Bedroom
- Description: Flooring: Laminate
- Level: First
Primary bathroom
- Description: Master bathroom attached to the master bedroom with handicapped accessible shower, sink, and vanity mirror,Flooring: Luxury Vinyl Tile
- Level: First
Bathroom
- Description: Full shower/ bath with sink and mirror vanity,Flooring: Laminate
- Level: First
Eat in kitchen
- Description: Stainless steel appliances, double sink with garbage disposal, area for dinning room table,Flooring: Luxury Vinyl Tile
- Level: First
Laundry
- Description: Washer and dryer, with built-in storage cabinets, near back door,Flooring: Luxury Vinyl Tile
- Level: First
Living room
- Description: Spacious living room with beamed ceiling detail, ceiling fan, and fireplace,Flooring: Carpet
- Features: Beamed Ceilings
- Level: First
Heating
- Electric, Forced Air, Fireplace(s)
Cooling
- Central Air, Ceiling Fan(s)
Appliances
- Included: Built-In Oven, Dryer, Disposal, Microwave, Range, Refrigerator, Washer
- Laundry: Main Level, In Unit
Features
- Beamed Ceilings, Built-in Features, Ceiling Fan(s), Eat-in Kitchen
- Has basement: No
- Number of fireplaces: 1
- Fireplace features: Wood Burning
Property
Parking
- Total spaces: 2
- Parking features: Driveway, Detached, Garage, Paved
- Garage spaces: 2
Accessibility
- Accessibility features: Accessible Bedroom, Accessible Common Area, Enhanced Accessible, Accessible Central Living Area, Accessible Approach with Ramp, Accessible Entrance
Features
- Levels: One
- Stories: 1
- Exterior features: Awning(s)
Lot
- Size: 435.60 sqft
Details
- Parcel number: N/A
- On leased land: Yes
- Lease amount: $478
- Special conditions: Third Party Approval,Standard
Construction
Type & style
- Home type: MobileManufactured
- Architectural style: Manufactured Home,Mobile Home,Ranch
- Property subtype: Manufactured Home, Single Family Residence
Materials
- Other
- Roof: Asphalt,Fiberglass
Condition
- Fixer
- Year built: 1980
Utilities & green energy
- Sewer: Public Sewer
- Water: Public
Community & neighborhood
Security
- Security features: Smoke Detector(s)
Location
- Region: Lodi
- Subdivision: Evergreen Parks
Other
Other facts
- Listing terms: Cash,Land Use Fee
Price history
| Date | Event | Price |
|---|---|---|
| 11/21/2024 | Sold | $25,000-16.7% |
Source: | ||
| 11/15/2024 | Pending sale | $30,000 |
Source: | ||
| 11/9/2024 | Contingent | $30,000 |
Source: | ||
| 11/4/2024 | Price change | $30,000-14.3% |
Source: | ||
| 10/21/2024 | Listed for sale | $35,000+133.3% |
Source: | ||
Public tax history
Tax history is unavailable.
Neighborhood: 44254
Nearby schools
GreatSchools rating
- 6/10Cloverleaf Elementary SchoolGrades: PK-5Distance: 2.4 mi
- 8/10Cloverleaf Middle SchoolGrades: 6-8Distance: 2.5 mi
- 7/10Cloverleaf High SchoolGrades: 9-12Distance: 2.2 mi
Schools provided by the listing agent
- District: Cloverleaf LSD - 5204
Source: MLS Now. This data may not be complete. We recommend contacting the local school district to confirm school assignments for this home.
Get a cash offer in 3 minutes
Find out how much your home could sell for in as little as 3 minutes with a no-obligation cash offer.
Estimated market value$58,000
Get a cash offer in 3 minutes
Find out how much your home could sell for in as little as 3 minutes with a no-obligation cash offer.
Estimated market value
$58,000



