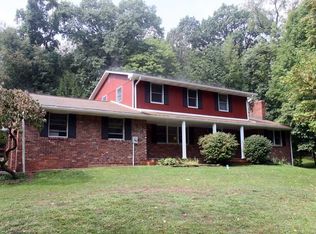Sold for $391,900 on 06/14/23
$391,900
332 Millers Ln, Apollo, PA 15613
4beds
--sqft
Single Family Residence
Built in 1978
3.2 Acres Lot
$427,000 Zestimate®
$--/sqft
$2,033 Estimated rent
Home value
$427,000
$393,000 - $457,000
$2,033/mo
Zestimate® history
Loading...
Owner options
Explore your selling options
What's special
This amazing homestead sits on 3.2 acres of privacy and serenity. Upon entering this home you will be impressed with the rustic open floor plan. The kitchen, dining room, and family room are all open to one another. The family room boasts a beautiful vaulted tongue and groove ceiling open to the second floor hall balcony and a beautiful stone faced wood burning fireplace. The first floor bedroom could also be used as a den or office. There are three bedrooms and a full bath on the second floor. The walk-out finished basement with full bath rounds out the homes interior. There is an oversized two car garage along with a shed for your vehicles and storage. The exterior living area boasts a front porch, front deck, and a rear covered porch that leads to the inground pool. Do not miss your opportunity to call 332 Millers Lane home!
Zillow last checked: 8 hours ago
Listing updated: June 16, 2023 at 08:10am
Listed by:
Jason Corna 724-327-6694,
EDGEWATER REALTY LLC
Bought with:
Tracy Fullerton, RS357403
RE/MAX SELECT REALTY
Source: WPMLS,MLS#: 1603521 Originating MLS: West Penn Multi-List
Originating MLS: West Penn Multi-List
Facts & features
Interior
Bedrooms & bathrooms
- Bedrooms: 4
- Bathrooms: 3
- Full bathrooms: 2
- 1/2 bathrooms: 1
Primary bedroom
- Level: Upper
- Dimensions: 19x15
Bedroom 2
- Level: Upper
- Dimensions: 13x11
Bedroom 3
- Level: Upper
- Dimensions: 10x11
Bedroom 4
- Level: Main
- Dimensions: 19x16
Dining room
- Level: Main
- Dimensions: 10x13
Family room
- Level: Main
- Dimensions: 30x16
Game room
- Level: Lower
- Dimensions: 29x17
Kitchen
- Level: Main
- Dimensions: 11x11
Laundry
- Level: Lower
Heating
- Baseboard, Oil
Cooling
- Central Air
Appliances
- Included: Some Electric Appliances, Cooktop, Dishwasher, Refrigerator, Stove
Features
- Kitchen Island
- Flooring: Ceramic Tile, Carpet
- Windows: Screens
- Basement: Finished,Walk-Out Access
- Number of fireplaces: 1
- Fireplace features: Log Lighter, Family/Living/Great Room
Property
Parking
- Total spaces: 2
- Parking features: Attached, Garage, Garage Door Opener
- Has attached garage: Yes
Features
- Levels: Two
- Stories: 2
Lot
- Size: 3.20 Acres
- Dimensions: 3.2
Details
- Parcel number: 6311000326
Construction
Type & style
- Home type: SingleFamily
- Architectural style: Two Story
- Property subtype: Single Family Residence
Materials
- Frame
- Roof: Asphalt
Condition
- Resale
- Year built: 1978
Utilities & green energy
- Sewer: Public Sewer
- Water: Well
Community & neighborhood
Location
- Region: Apollo
Price history
| Date | Event | Price |
|---|---|---|
| 6/14/2023 | Sold | $391,900+5.9% |
Source: | ||
| 5/2/2023 | Contingent | $369,900 |
Source: | ||
| 4/28/2023 | Listed for sale | $369,900+1581.4% |
Source: | ||
| 10/27/2022 | Sold | $22,000 |
Source: Public Record | ||
Public tax history
| Year | Property taxes | Tax assessment |
|---|---|---|
| 2024 | $388 +11.8% | $2,600 |
| 2023 | $347 +4.2% | $2,600 |
| 2022 | $333 +2.4% | $2,600 |
Find assessor info on the county website
Neighborhood: 15613
Nearby schools
GreatSchools rating
- 7/10Kiski Area South Primary SchoolGrades: K-4Distance: 3.9 mi
- 4/10Kiski Area IhsGrades: 7-8Distance: 7.6 mi
- 7/10Kiski Area High SchoolGrades: 9-12Distance: 7.5 mi
Schools provided by the listing agent
- District: Kiski Area
Source: WPMLS. This data may not be complete. We recommend contacting the local school district to confirm school assignments for this home.

Get pre-qualified for a loan
At Zillow Home Loans, we can pre-qualify you in as little as 5 minutes with no impact to your credit score.An equal housing lender. NMLS #10287.
