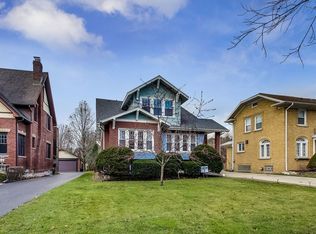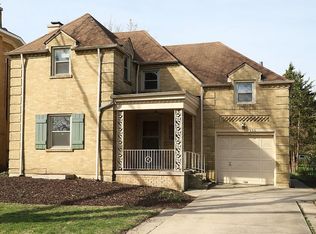Closed
$600,000
332 Nuttall Rd, Riverside, IL 60546
3beds
1,726sqft
Single Family Residence
Built in 1924
9,888.12 Square Feet Lot
$628,000 Zestimate®
$348/sqft
$3,156 Estimated rent
Home value
$628,000
$559,000 - $703,000
$3,156/mo
Zestimate® history
Loading...
Owner options
Explore your selling options
What's special
Welcome to this beautiful vintage home tucked away in one of Riverside's most cherished neighborhoods! Set back from lovely Nuttall, this charming Colonial makes a striking impression the moment you arrive. Lovingly updated and meticulously maintained, this home retains its stunning original charm while seamlessly integrating modern conveniences. Upon entering, you'll be greeted by an abundance of sunlight streaming through the exquisite original arched windows that frame the wood-burning fireplace, illuminating the living and dining areas. The wonderful split layout is perfect for entertaining, and even features a convenient 3/4 bath on the main level! Upstairs, you'll find all three bedrooms, an additional half bath, and a generously sized, sunlit primary bedroom that features a perfect work nook overlooking the yard and also a sought-after en-suite full bath. Back on the main level of the home, step outside to your outdoor retreat where you'll discover a large deck conveniently located just off the kitchen, ideal for gatherings. A unique custom rain garden and native plantings enhance the enormous yard, along with a two-car garage situated at the end of a coveted private driveway. With plenty of potential to expand into the full basement (with exterior access!) you have the ability to customize the space for additional living, a workshop area, an in-law suite- whatever you may need to make this your dream forever home. Enjoy a quick serene walk to quaint downtown Riverside filled with cafes, shops, and easy access to the Metra. This phenomenal location is also conveniently close to multiple parks, award-winning schools, and all that Riverside has to offer. Welcome home!
Zillow last checked: 8 hours ago
Listing updated: December 18, 2024 at 11:02am
Listing courtesy of:
Malissa Parson 773-680-2137,
Compass
Bought with:
Tamara VanKrevelen
Compass
Lisa Evans
Compass
Source: MRED as distributed by MLS GRID,MLS#: 12254084
Facts & features
Interior
Bedrooms & bathrooms
- Bedrooms: 3
- Bathrooms: 3
- Full bathrooms: 2
- 1/2 bathrooms: 1
Primary bedroom
- Features: Flooring (Hardwood), Bathroom (Full)
- Level: Second
- Area: 299 Square Feet
- Dimensions: 13X23
Bedroom 2
- Features: Flooring (Hardwood)
- Level: Second
- Area: 120 Square Feet
- Dimensions: 10X12
Bedroom 3
- Features: Flooring (Hardwood)
- Level: Second
- Area: 96 Square Feet
- Dimensions: 8X12
Dining room
- Features: Flooring (Hardwood), Window Treatments (Curtains/Drapes)
- Level: Main
- Area: 156 Square Feet
- Dimensions: 12X13
Kitchen
- Features: Kitchen (Eating Area-Breakfast Bar)
- Level: Main
- Area: 192 Square Feet
- Dimensions: 12X16
Laundry
- Level: Basement
- Area: 368 Square Feet
- Dimensions: 16X23
Living room
- Features: Flooring (Hardwood), Window Treatments (Blinds)
- Level: Main
- Area: 299 Square Feet
- Dimensions: 13X23
Heating
- Natural Gas, Forced Air
Cooling
- Central Air
Appliances
- Included: Range, Microwave, Dishwasher, Refrigerator, Washer, Dryer
Features
- Flooring: Hardwood
- Basement: Unfinished,Exterior Entry,Partial
- Number of fireplaces: 1
- Fireplace features: Wood Burning, Living Room
Interior area
- Total structure area: 813
- Total interior livable area: 1,726 sqft
Property
Parking
- Total spaces: 2
- Parking features: Concrete, Garage Door Opener, On Site, Garage Owned, Detached, Garage
- Garage spaces: 2
- Has uncovered spaces: Yes
Accessibility
- Accessibility features: No Disability Access
Features
- Stories: 2
- Patio & porch: Deck
Lot
- Size: 9,888 sqft
- Dimensions: 50 X 185
Details
- Parcel number: 15253080590000
- Special conditions: None
- Other equipment: Ceiling Fan(s)
Construction
Type & style
- Home type: SingleFamily
- Architectural style: Colonial
- Property subtype: Single Family Residence
Materials
- Brick
- Roof: Asphalt
Condition
- New construction: No
- Year built: 1924
Utilities & green energy
- Electric: Circuit Breakers
- Sewer: Public Sewer
- Water: Lake Michigan
Community & neighborhood
Community
- Community features: Park, Curbs, Sidewalks, Street Paved
Location
- Region: Riverside
Other
Other facts
- Listing terms: Conventional
- Ownership: Fee Simple
Price history
| Date | Event | Price |
|---|---|---|
| 12/17/2024 | Sold | $600,000+39.5%$348/sqft |
Source: | ||
| 11/23/2021 | Sold | $430,000-4.2%$249/sqft |
Source: | ||
| 11/23/2021 | Pending sale | $449,000$260/sqft |
Source: | ||
| 9/27/2021 | Contingent | $449,000$260/sqft |
Source: | ||
| 9/2/2021 | Price change | $449,000-4.3%$260/sqft |
Source: | ||
Public tax history
Tax history is unavailable.
Neighborhood: 60546
Nearby schools
GreatSchools rating
- 9/10A F Ames Elementary SchoolGrades: PK-5Distance: 0.2 mi
- 8/10L J Hauser Jr High SchoolGrades: 6-8Distance: 0.6 mi
- 10/10Riverside Brookfield Twp High SchoolGrades: 9-12Distance: 0.9 mi
Schools provided by the listing agent
- Elementary: A F Ames Elementary School
- Middle: L J Hauser Junior High School
- High: Riverside Brookfield Twp Senior
- District: 96
Source: MRED as distributed by MLS GRID. This data may not be complete. We recommend contacting the local school district to confirm school assignments for this home.
Get a cash offer in 3 minutes
Find out how much your home could sell for in as little as 3 minutes with a no-obligation cash offer.
Estimated market value$628,000
Get a cash offer in 3 minutes
Find out how much your home could sell for in as little as 3 minutes with a no-obligation cash offer.
Estimated market value
$628,000

