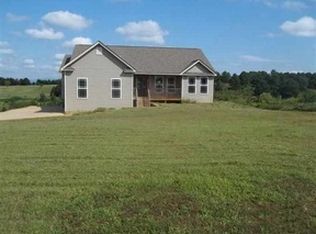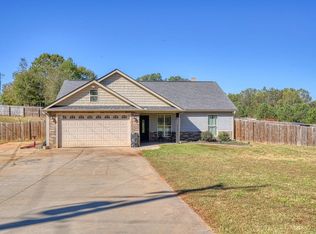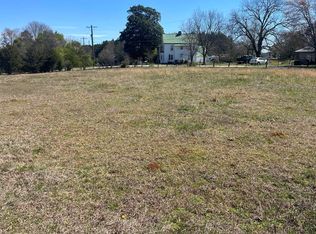Sold co op non member
$1,050,000
332 Rector Rd, Inman, SC 29349
4beds
4,300sqft
Single Family Residence
Built in 2022
2.34 Acres Lot
$1,074,000 Zestimate®
$244/sqft
$4,232 Estimated rent
Home value
$1,074,000
$1.02M - $1.14M
$4,232/mo
Zestimate® history
Loading...
Owner options
Explore your selling options
What's special
Welcome to a quality crafted, custom-built brick luxury estate. Every feature was carefully considered and selected to make this the optimal luxury home with a country living experience. This expansive 4,300 sqft home was carefully positioned on 2.34 acres to capture every sunrise and sunset. A covered porch entrance, welcomes you to the breathtaking open and split floor plan design which makes the home inviting while providing ample privacy for the bedrooms. With 12-foot ceilings and floor-to-ceiling windows, the home is flooded with natural light, providing a bright, open atmosphere. Thoughtful features like wood beam accents, surround sound system, and a gas fireplace create a perfect ambiance for relaxation or entertainment. The eye-catching kitchen is equipped with high-end features: dual conventional and steam ovens, a generous island with ample seating, a convenient pot filler, refrigerator, and a dream walk-in pantry. For those who enjoy out door cooking, a gas grill hookup awaits on the deck, making al fresco dining a breeze. Beyond the main living spaces, this home offers a versatile layout with impressive amenities including an office, gym, balcony, guest accommodating in-law suite, cozy reading room, and two spacious lofts. The luxurious master suite is a retreat of its own, featuring heated bathroom floors, wall-hung vanities and toilet, stand alone tub, Roman shower, walk-in closet, and a water closet. Additional home highlights include wall-hung toilets, tall doors throughout, a Jack-and-Jill bathroom, and a mudroom with direct access to the large laundry room, complete with a utility sink, gas dryer, and convenient laundry chute. With a focus on energy efficiency and comfort, the home has 2x6 exterior walls, two tankless gas water heaters, combined A/C dehumidifier systems, fresh air exchange system, and is wired and ready for a generator. Outside, the property boasts an above-ground pool with a fenced deck, a long driveway with dual access to an oversized 3-car garage (46x26) featuring a 12-foot door, as well as two utility garages and an unfinished basement for added storage or customization. There is ample space for parking multiple cars, RV, and trailers. A state-of-the-art chicken coop, equipped with electricity and protected by foot-deep fencing is ready to house your chickens and well water offers unique outdoor living possibilities for those seeking a homestead feel. This Inman residence near Lake Lyman, blends durability with sophistication—a truly rare find for discerning buyers. Schedule your private viewing today to experience this extraordinary property firsthand!
Zillow last checked: 8 hours ago
Listing updated: June 19, 2025 at 06:01pm
Listed by:
Sergei Shulikov 503-764-5917,
Shulikov Realty & Associates
Bought with:
Non-MLS Member
NON MEMBER
Source: SAR,MLS#: 322372
Facts & features
Interior
Bedrooms & bathrooms
- Bedrooms: 4
- Bathrooms: 4
- Full bathrooms: 3
- 1/2 bathrooms: 1
- Main level bedrooms: 2
Primary bedroom
- Level: First
- Area: 256
- Dimensions: 16x16
Bedroom 2
- Level: First
- Area: 192
- Dimensions: 12x16
Bedroom 3
- Level: Second
- Area: 180
- Dimensions: 12x15
Bedroom 4
- Level: Second
- Area: 180
- Dimensions: 12x15
Bonus room
- Level: Second
- Area: 221
- Dimensions: 17x13
Dining room
- Level: First
- Area: 154
- Dimensions: 11x14
Kitchen
- Level: First
- Area: 336
- Dimensions: 14x24
Laundry
- Level: First
- Area: 100
- Dimensions: 10x10
Living room
- Level: First
- Area: 418
- Dimensions: 19x22
Loft
- Level: Second
- Area: 108
- Dimensions: 18x6
Other
- Description: Pantry
- Level: First
- Area: 88
- Dimensions: 11x8
Other
- Description: Office
- Level: First
- Area: 210
- Dimensions: 15x14
Other
- Description: Exercise room
- Level: Second
- Area: 195
- Dimensions: 13x15
Other
- Description: Loft
- Level: Second
- Area: 165
- Dimensions: 15x11
Other
- Level: Second
Patio
- Area: 448
- Dimensions: 32x14
Heating
- Forced Air, Heat Pump, Electricity
Cooling
- Central Air, Heat Pump, Electricity
Appliances
- Included: Double Oven, Dishwasher, Refrigerator, Gas Cooktop, Electric Oven, Wall Oven, Range Hood, Gas, Multiple Units, Tankless Water Heater
- Laundry: 1st Floor, Sink, Walk-In, Washer Hookup, Gas Dryer Hookup
Features
- Tray Ceiling(s), Attic Stairs Pulldown, Fireplace, Ceiling - Smooth, Solid Surface Counters, Bookcases, Open Floorplan, Split Bedroom Plan, Pantry, Walk-In Pantry
- Flooring: Carpet, Ceramic Tile, Laminate
- Windows: Insulated Windows, Skylight(s)
- Basement: Unfinished,Walk-Out Access,Dehumidifier,Basement
- Attic: Pull Down Stairs,Storage
- Has fireplace: No
Interior area
- Total interior livable area: 4,300 sqft
- Finished area above ground: 4,300
- Finished area below ground: 0
Property
Parking
- Total spaces: 3
- Parking features: Attached, Garage, Basement, Garage Door Opener, Garage Faces Side, Workshop in Garage, Yard Door, 3 Car Attached, Driveway, Attached Garage
- Attached garage spaces: 3
- Has uncovered spaces: Yes
Features
- Levels: Two
- Patio & porch: Deck, Patio, Screened
- Exterior features: Aluminum/Vinyl Trim, R/V - Boat Parking
- Pool features: Above Ground
- Has view: Yes
- View description: Mountain(s)
Lot
- Size: 2.34 Acres
- Features: Level, Creek, Sloped
- Topography: Level,Sloping
Details
- Parcel number: 1470002403
- Other equipment: Dehumidifier
Construction
Type & style
- Home type: SingleFamily
- Architectural style: Craftsman
- Property subtype: Single Family Residence
Materials
- Brick Veneer, HardiPlank Type
- Foundation: Slab, Dehumidifier
- Roof: Architectural
Condition
- New construction: No
- Year built: 2022
Utilities & green energy
- Electric: Duke
- Gas: CPW
- Sewer: Septic Tank
- Water: Available, Well
Community & neighborhood
Security
- Security features: Smoke Detector(s)
Location
- Region: Inman
- Subdivision: None
Price history
| Date | Event | Price |
|---|---|---|
| 6/18/2025 | Sold | $1,050,000-4.2%$244/sqft |
Source: | ||
| 5/16/2025 | Pending sale | $1,096,500$255/sqft |
Source: | ||
| 11/6/2024 | Listed for sale | $1,096,500+3032.9%$255/sqft |
Source: | ||
| 5/15/2018 | Sold | $35,000$8/sqft |
Source: Public Record Report a problem | ||
Public tax history
| Year | Property taxes | Tax assessment |
|---|---|---|
| 2025 | -- | $30,602 |
| 2024 | $5,766 -68.1% | $30,602 -33.3% |
| 2023 | $18,048 | $45,903 +2085.9% |
Find assessor info on the county website
Neighborhood: 29349
Nearby schools
GreatSchools rating
- 6/10Holly Springs-Motlow Elementary SchoolGrades: PK-6Distance: 2.9 mi
- 5/10T. E. Mabry Middle SchoolGrades: 7-8Distance: 5.8 mi
- 8/10Chapman High SchoolGrades: 9-12Distance: 6.3 mi
Schools provided by the listing agent
- Elementary: 1-Holly Springs
- Middle: 1-T. E. Mabry Jr High
- High: 1-Chapman High
Source: SAR. This data may not be complete. We recommend contacting the local school district to confirm school assignments for this home.
Get a cash offer in 3 minutes
Find out how much your home could sell for in as little as 3 minutes with a no-obligation cash offer.
Estimated market value
$1,074,000


