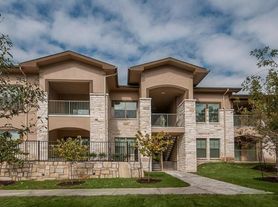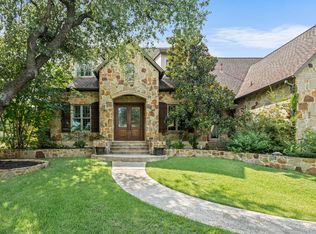For lease or purchase - Challenge Tressure Hunt - Find our favorite four legged friend that loves to photo bomb - This stunning Hill Country modern home offers a rare blend of serene retreat and urban convenience, just 25 minutes from downtown Austin. Spanning 3,639 square feet, it features five spacious bedrooms and three and a half beautifully designed bathrooms, all wrapped in clean architectural lines, sophisticated contemporary finishes, and expansive windows that flood the interiors with natural light while framing sweeping hilltop views. Brand-new flooring throughout elevates every space, including gorgeous wood floors in the upstairs rooms and an eye-catching architectural staircase that serves as both a functional centerpiece and design statement. The open-concept layout flows effortlessly, creating a sense of space and connection that's perfect for both everyday living and entertaining. At the heart of the home lies a breathtaking backyard oasis, complete with a resort-style pool and spa, cozy fire pit, and a convenient outdoor shower, surrounded by nature's beauty and thoughtfully designed for gatherings or peaceful solitude. Whether you're enjoying a quiet morning swim, hosting friends under the stars, or simply soaking in the peaceful Hill Country ambiance, this property delivers an unmatched lifestyle of luxury, comfort, and connection to the outdoors with effortless access to the best of Austin.
House for rent
Accepts Zillow applications
$8,500/mo
332 Rugged Earth Dr #1, Austin, TX 78737
5beds
3,639sqft
Price may not include required fees and charges.
Singlefamily
Available now
Central air, ceiling fan
Hookups laundry
5 Attached garage spaces parking
Central, fireplace
What's special
- 19 days |
- -- |
- -- |
Travel times
Facts & features
Interior
Bedrooms & bathrooms
- Bedrooms: 5
- Bathrooms: 4
- Full bathrooms: 3
- 1/2 bathrooms: 1
Heating
- Central, Fireplace
Cooling
- Central Air, Ceiling Fan
Appliances
- Included: Dishwasher, Microwave, Refrigerator, WD Hookup
- Laundry: Hookups, Laundry Room, Washer Hookup
Features
- Breakfast Bar, Built-in Features, Ceiling Fan(s), Double Vanity, Eat-in Kitchen, Entrance Foyer, Exhaust Fan, French Doors, High Ceilings, High Speed Internet, In-Law Floorplan, Interior Steps, Kitchen Island, Multiple Dining Areas, Multiple Living Areas, Natural Woodwork, Open Floorplan, Pantry, Primary Bedroom on Main, Quartz Counters, Recessed Lighting, Soaking Tub, Storage, WD Hookup, Walk-In Closet(s), Washer Hookup
- Flooring: Carpet, Concrete, Tile, Wood
- Has fireplace: Yes
Interior area
- Total interior livable area: 3,639 sqft
Property
Parking
- Total spaces: 5
- Parking features: Attached, Driveway, Covered
- Has attached garage: Yes
- Details: Contact manager
Features
- Stories: 2
- Exterior features: Contact manager
Construction
Type & style
- Home type: SingleFamily
- Property subtype: SingleFamily
Materials
- Roof: Composition
Condition
- Year built: 2007
Community & HOA
Community
- Features: Pool
HOA
- Amenities included: Pool
Location
- Region: Austin
Financial & listing details
- Lease term: 12 Months
Price history
| Date | Event | Price |
|---|---|---|
| 10/31/2025 | Listed for rent | $8,500$2/sqft |
Source: Unlock MLS #8823556 | ||

