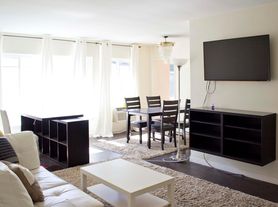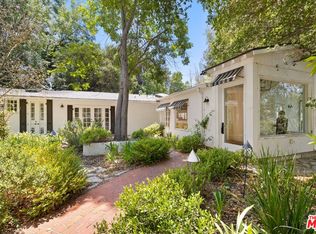Tour now, Move in November!Located on one of the most coveted streets in prime Beverly Hills, this gated and private Italian Villa offers approximately 6,000 square feet of luxurious living space. Featuring 6 bedrooms and 7.5 bathrooms, the home showcases exquisite craftsmanship, including marble floors, intricate moldings, custom built-ins, and 8-foot carved mahogany doors. Designed for both comfort and entertaining, the open floor plan includes a formal living room with fireplace that flows seamlessly into the dining area and spacious family room. The gourmet chef's kitchen is equipped with granite countertops, a large center island, extensive cabinetry, top-of-the-line appliances, and a charming breakfast room. A grand marble staircase leads to the second floor, which features four en-suite family bedrooms and a lavish primary suite complete with a private balcony, fireplace sitting area, and a luxurious marble bathroom. An additional bedroom/office is located on the main level. The one-of-a-kind, open-concept basement, accessible via a private rear entrance, offers a state-of-the-art home theater, game room, guest bedroom or gym with bathroom, laundry room, and maid's quarters. Outdoor amenities include a patio with built-in BBQ, gated parking via alley access, and a solar-heated poolperfect for enjoying the California lifestyle.
Copyright The MLS. All rights reserved. Information is deemed reliable but not guaranteed.
House for rent
$18,000/mo
332 S Almont Dr, Beverly Hills, CA 90211
6beds
6,040sqft
Price may not include required fees and charges.
Singlefamily
Available now
Cats, dogs OK
Central air
In unit laundry
2 Parking spaces parking
Central, fireplace
What's special
Solar-heated poolFireplace sitting areaMarble staircasePrivate balconyLarge center islandIntricate moldingsLavish primary suite
- 9 days
- on Zillow |
- -- |
- -- |
Travel times
Looking to buy when your lease ends?
Consider a first-time homebuyer savings account designed to grow your down payment with up to a 6% match & 3.83% APY.
Facts & features
Interior
Bedrooms & bathrooms
- Bedrooms: 6
- Bathrooms: 8
- Full bathrooms: 8
Rooms
- Room types: Walk In Closet
Heating
- Central, Fireplace
Cooling
- Central Air
Appliances
- Included: Range Oven, Refrigerator
- Laundry: In Unit, Laundry Room
Features
- Walk-In Closet(s)
- Has fireplace: Yes
Interior area
- Total interior livable area: 6,040 sqft
Property
Parking
- Total spaces: 2
- Details: Contact manager
Features
- Stories: 1
- Exterior features: Contact manager
- Has private pool: Yes
- Has view: Yes
- View description: Contact manager
Details
- Parcel number: 4333004027
Construction
Type & style
- Home type: SingleFamily
- Property subtype: SingleFamily
Condition
- Year built: 2008
Community & HOA
HOA
- Amenities included: Pool
Location
- Region: Beverly Hills
Financial & listing details
- Lease term: 1+Year
Price history
| Date | Event | Price |
|---|---|---|
| 9/23/2025 | Listed for rent | $18,000+5.9%$3/sqft |
Source: Zillow Rentals | ||
| 10/2/2024 | Listing removed | $17,000$3/sqft |
Source: | ||
| 8/27/2024 | Price change | $17,000-5.6%$3/sqft |
Source: | ||
| 6/14/2024 | Listed for rent | $18,000+2.9%$3/sqft |
Source: | ||
| 7/18/2023 | Listing removed | -- |
Source: | ||

