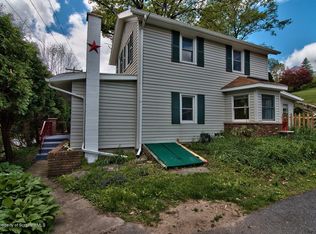Sold for $290,000 on 08/06/24
$290,000
332 Shady Lane Rd, Clarks Summit, PA 18411
3beds
1,977sqft
Residential, Single Family Residence
Built in 1927
0.32 Acres Lot
$316,900 Zestimate®
$147/sqft
$2,361 Estimated rent
Home value
$316,900
$263,000 - $380,000
$2,361/mo
Zestimate® history
Loading...
Owner options
Explore your selling options
What's special
Nestled amidst the scenic landscape of the Abingtons, this picturesque Craftsman-style home displays timeless elegance and architectural splendor. Featuring hardwood floors, wooden window frames, and beamed ceilings, it captures the essence of classic design. The first floor welcomes you with a seamless blend of living and entertaining spaces, including a cozy living room/family room with a gas fireplace, a dining room with an electric fireplace, and a modern kitchen adorned with cherry cabinets, granite countertops, and stainless-steel appliances. Completing this level is a convenient laundry area and a full bath. Rise to the upper level where three bedrooms await, each offering ample closet space to accommodate all your storage needs while the primary bedroom features yet another fireplace. An additional full bath adds to the comfort and functionality of this level. Outside, the meticulously landscaped exterior begins with a charming stone wall, mature trees, and inviting steps leading to the front porch. The expansive covered porch offers a perfect vantage point to savor the breathtaking views of the mountains, providing a serene setting for relaxation. Combining charm, comfort, and convenience, this home offers a perfect living experience. And to top it all off, a new roof ensures peace of mind for years to come.
Zillow last checked: 8 hours ago
Listing updated: May 12, 2025 at 06:17am
Listed by:
Nermin M. Moses,
Coldwell Banker Town & Country Properties Moscow
Bought with:
The Deanna Mazzotta and Nadine Krisa Peckins Team
Keller Williams Real Estate-Clarks Summit
Source: GSBR,MLS#: SC2923
Facts & features
Interior
Bedrooms & bathrooms
- Bedrooms: 3
- Bathrooms: 2
- Full bathrooms: 2
Bedroom 1
- Description: Hw Floors, Gas Fp, 2 Wic
- Area: 199.13 Square Feet
- Dimensions: 14.75 x 13.5
Bedroom 2
- Description: Hw Floors, Ceiling Fan
- Area: 159.71 Square Feet
- Dimensions: 11.83 x 13.5
Bedroom 3
- Description: Hw Floors, Wic, Ceiling Fan
- Area: 161.56 Square Feet
- Dimensions: 11.75 x 13.75
Bathroom 1
- Area: 39.32 Square Feet
- Dimensions: 4.33 x 9.08
Bathroom 2
- Description: Tile, Pedestal Sink
- Area: 81.72 Square Feet
- Dimensions: 9.08 x 9
Dining room
- Description: Hw Floors, Electric Fb W/ Gas Hookup
- Area: 161.72 Square Feet
- Dimensions: 11.83 x 13.67
Family room
- Description: Hw Floors, Beamed Ceiling, Gas Fp
- Area: 194.06 Square Feet
- Dimensions: 17.25 x 11.25
Kitchen
- Description: Cherry Counters, Granite, Ss, Recessed Lighting
- Area: 152.69 Square Feet
- Dimensions: 11.17 x 13.67
Laundry
- Description: Gas Dryer
- Area: 164.04 Square Feet
- Dimensions: 12 x 13.67
Living room
- Description: Hw Floors, Ceiling Fan, Beamed Ceiling,
- Area: 183.71 Square Feet
- Dimensions: 16.33 x 11.25
Heating
- Fireplace(s), Natural Gas, Hot Water
Cooling
- Ceiling Fan(s), Window Unit(s)
Appliances
- Included: Dishwasher, Refrigerator, Washer, Stainless Steel Appliance(s), Microwave, Gas Range, Dryer
Features
- Beamed Ceilings, Walk-In Closet(s), Radon Mitigation System, Recessed Lighting, Granite Counters, Crown Molding, Ceiling Fan(s)
- Flooring: Hardwood, Tile
- Windows: Wood Frames
- Basement: Concrete,Unfinished,Interior Entry,Exterior Entry
- Attic: None
- Number of fireplaces: 3
- Fireplace features: Bedroom, Gas, Family Room, Electric, Dining Room
Interior area
- Total structure area: 1,977
- Total interior livable area: 1,977 sqft
- Finished area above ground: 1,977
- Finished area below ground: 0
Property
Parking
- Parking features: Driveway, Off Street, Paved
- Has uncovered spaces: Yes
Features
- Levels: Two
- Stories: 2
- Patio & porch: Covered, Patio, Front Porch
- Exterior features: Private Yard, Rain Gutters
- Has view: Yes
- Frontage length: 86.00
Lot
- Size: 0.32 Acres
- Dimensions: 78 x 172 x 79 x 195
- Features: Back Yard, Views, Sloped, Landscaped, Cleared
Details
- Parcel number: 11102030022
- Zoning: Res
- Zoning description: Residential
Construction
Type & style
- Home type: SingleFamily
- Architectural style: Cape Cod,Craftsman
- Property subtype: Residential, Single Family Residence
Materials
- Cedar, Wood Siding
- Foundation: Stone
- Roof: Asphalt
Condition
- New construction: No
- Year built: 1927
Utilities & green energy
- Electric: 100 Amp Service
- Sewer: Public Sewer
- Water: Private
- Utilities for property: Cable Available, Sewer Connected, Natural Gas Available, Electricity Connected
Community & neighborhood
Location
- Region: Clarks Summit
Other
Other facts
- Listing terms: Cash,Conventional,VA Loan,FHA
- Road surface type: Asphalt
Price history
| Date | Event | Price |
|---|---|---|
| 8/6/2024 | Sold | $290,000$147/sqft |
Source: | ||
| 6/24/2024 | Pending sale | $290,000$147/sqft |
Source: | ||
| 6/5/2024 | Listed for sale | $290,000+65.7%$147/sqft |
Source: | ||
| 6/24/2019 | Sold | $175,000-7.8%$89/sqft |
Source: Public Record Report a problem | ||
| 8/4/2018 | Listing removed | $189,900$96/sqft |
Source: CLASSIC PROPERTIES #18-3560 Report a problem | ||
Public tax history
| Year | Property taxes | Tax assessment |
|---|---|---|
| 2024 | $3,494 +4.7% | $16,000 |
| 2023 | $3,336 +2% | $16,000 |
| 2022 | $3,269 | $16,000 |
Find assessor info on the county website
Neighborhood: 18411
Nearby schools
GreatSchools rating
- 6/10South Abington SchoolGrades: K-4Distance: 0.6 mi
- 6/10Abington Heights Middle SchoolGrades: 5-8Distance: 3.1 mi
- 10/10Abington Heights High SchoolGrades: 9-12Distance: 2.2 mi

Get pre-qualified for a loan
At Zillow Home Loans, we can pre-qualify you in as little as 5 minutes with no impact to your credit score.An equal housing lender. NMLS #10287.
Sell for more on Zillow
Get a free Zillow Showcase℠ listing and you could sell for .
$316,900
2% more+ $6,338
With Zillow Showcase(estimated)
$323,238