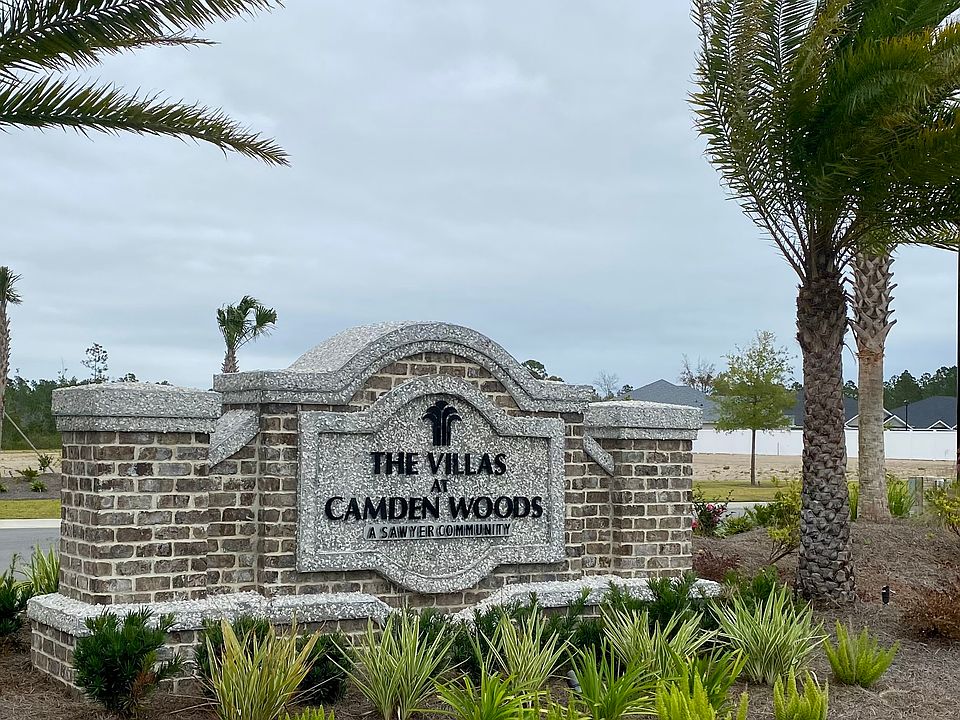Welcome to your dream home! This beautifully designed 1,865 sq ft villa offers the perfect blend of comfort, style, and functionality. Featuring 3 spacious bedrooms and 2 full bathrooms, this home is thoughtfully laid out to maximize space and natural light. The open-concept kitchen is a chef's delight, complete with stunning granite countertops, sleek stainless-steel appliances, and ample cabinetry-perfect for both everyday living and entertaining guests. Retreat to the generously sized master suite, which boasts a luxurious en-suite bathroom and a large walk-in closet that offers plenty of storage space. A convenient linen closet adds to the home's practical features. Step outside and enjoy the low-maintenance T1-11 siding, offering durability and timeless curb appeal. The 2-car garage provides plenty of room for parking and additional storage. This villa has it all-modern finishes, thoughtful details, and a warm, inviting atmosphere. Don't miss your chance to make this beautiful home yours!
Active
$322,900
332 The Villas Way, Kingsland, GA 31548
3beds
1,865sqft
Single Family Residence
Built in 2025
5,662.8 Square Feet Lot
$322,900 Zestimate®
$173/sqft
$117/mo HOA
What's special
Timeless curb appealLarge walk-in closetSleek stainless-steel appliancesLuxurious en-suite bathroomAmple cabinetryStunning granite countertopsOpen-concept kitchen
Call: (912) 575-6440
- 46 days |
- 22 |
- 0 |
Zillow last checked: 7 hours ago
Listing updated: September 17, 2025 at 09:25am
Listed by:
Richard H Rowell III 912-674-0267,
Sawyer Realty
Source: GAMLS,MLS#: 10592473
Travel times
Schedule tour
Select your preferred tour type — either in-person or real-time video tour — then discuss available options with the builder representative you're connected with.
Facts & features
Interior
Bedrooms & bathrooms
- Bedrooms: 3
- Bathrooms: 2
- Full bathrooms: 2
- Main level bathrooms: 2
- Main level bedrooms: 3
Rooms
- Room types: Laundry
Dining room
- Features: Dining Rm/Living Rm Combo
Kitchen
- Features: Kitchen Island, Pantry, Solid Surface Counters, Walk-in Pantry
Heating
- Heat Pump
Cooling
- Ceiling Fan(s), Central Air, Heat Pump
Appliances
- Included: Dishwasher, Disposal, Electric Water Heater, Microwave, Oven/Range (Combo)
- Laundry: In Hall
Features
- Double Vanity, High Ceilings, Master On Main Level, Separate Shower, Soaking Tub, Split Bedroom Plan, Tile Bath, Tray Ceiling(s), Walk-In Closet(s)
- Flooring: Carpet, Tile
- Windows: Double Pane Windows
- Basement: None
- Attic: Pull Down Stairs
- Has fireplace: No
- Common walls with other units/homes: 1 Common Wall
Interior area
- Total structure area: 1,865
- Total interior livable area: 1,865 sqft
- Finished area above ground: 1,865
- Finished area below ground: 0
Video & virtual tour
Property
Parking
- Total spaces: 2
- Parking features: Attached, Garage, Garage Door Opener
- Has attached garage: Yes
Features
- Levels: One
- Stories: 1
- Patio & porch: Patio, Porch
- Exterior features: Sprinkler System
- Fencing: Privacy
Lot
- Size: 5,662.8 Square Feet
- Features: Level
Details
- Parcel number: 107 01 01B
Construction
Type & style
- Home type: SingleFamily
- Architectural style: Other
- Property subtype: Single Family Residence
- Attached to another structure: Yes
Materials
- Stucco
- Foundation: Slab
- Roof: Composition
Condition
- New Construction
- New construction: Yes
- Year built: 2025
Details
- Builder name: Sawyer & Associates
- Warranty included: Yes
Utilities & green energy
- Sewer: Public Sewer
- Water: Public
- Utilities for property: Cable Available, Electricity Available, High Speed Internet, Phone Available, Sewer Connected, Underground Utilities
Green energy
- Energy efficient items: Insulation, Thermostat, Windows
Community & HOA
Community
- Features: Clubhouse, Fitness Center, Playground, Pool, Sidewalks, Street Lights
- Security: Carbon Monoxide Detector(s), Smoke Detector(s)
- Subdivision: The Villas at Camden Woods
HOA
- Has HOA: Yes
- Services included: Facilities Fee, Maintenance Grounds, Swimming
- HOA fee: $1,400 annually
Location
- Region: Kingsland
Financial & listing details
- Price per square foot: $173/sqft
- Date on market: 8/27/2025
- Cumulative days on market: 30 days
- Listing agreement: Exclusive Right To Sell
- Electric utility on property: Yes
About the community
The Villas at Camden Woods offers 3 bedroom villas on lake and interior home sites. The Amenity Center, with a fitness center, pool, picnic pavilion, and children's play area, is for the exclusive use of residents. The combination of quality and price with access to a top notch amenity center are unmatched in the community. The HOA also includes lawn care and irrigation. These single-family attached villas are between 1700 and 2000 square feet.
Source: Sawyer Realty & Custom Homes

