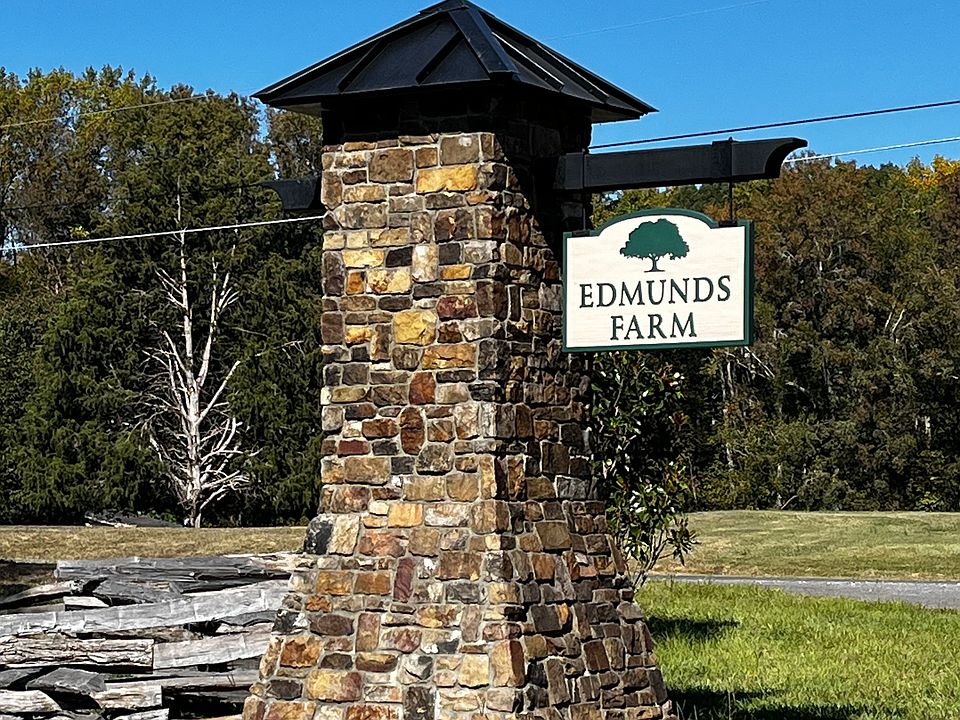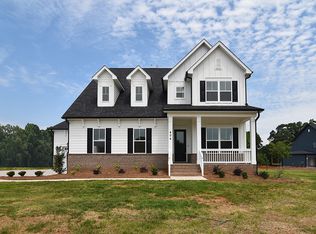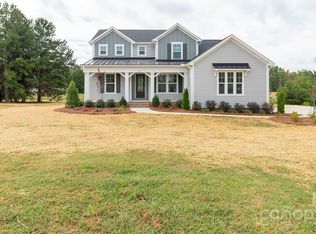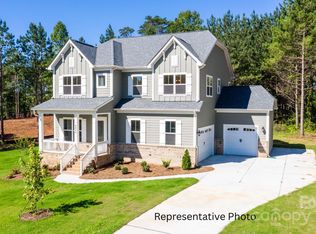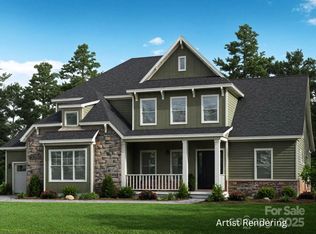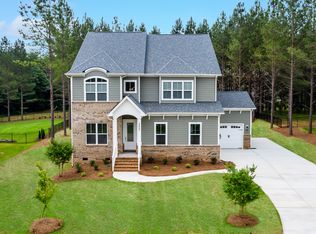332 Triple Ponds Ct #22, Clover, SC 29710
What's special
- 145 days |
- 118 |
- 5 |
Zillow last checked: 8 hours ago
Listing updated: December 03, 2025 at 02:12pm
Brian Goodman 803-415-5456,
David Hoffman Realty,
Sherri Walch,
David Hoffman Realty
Travel times
Schedule tour
Facts & features
Interior
Bedrooms & bathrooms
- Bedrooms: 4
- Bathrooms: 4
- Full bathrooms: 3
- 1/2 bathrooms: 1
- Main level bedrooms: 1
Primary bedroom
- Level: Main
Bedroom s
- Level: Upper
Bathroom full
- Level: Main
Bathroom half
- Level: Main
Bathroom full
- Level: Upper
Family room
- Level: Main
Kitchen
- Level: Main
Laundry
- Level: Main
Loft
- Level: Upper
Study
- Level: Main
Heating
- Forced Air
Cooling
- Central Air
Appliances
- Included: Dishwasher, Disposal, Double Oven, Gas Cooktop, Gas Water Heater, Microwave
- Laundry: Main Level
Features
- Kitchen Island, Open Floorplan, Walk-In Closet(s), Walk-In Pantry
- Flooring: Carpet, Hardwood, Tile
- Has basement: No
- Fireplace features: Family Room, Gas
Interior area
- Total structure area: 3,624
- Total interior livable area: 3,624 sqft
- Finished area above ground: 3,624
- Finished area below ground: 0
Property
Parking
- Total spaces: 3
- Parking features: Attached Garage, Garage Faces Side, Garage on Main Level
- Attached garage spaces: 3
Features
- Levels: Two
- Stories: 2
- Patio & porch: Covered, Deck
Lot
- Size: 1 Acres
- Features: Wooded
Details
- Parcel number: 2820000160
- Zoning: RUD
- Special conditions: Standard
Construction
Type & style
- Home type: SingleFamily
- Property subtype: Single Family Residence
Materials
- Fiber Cement
- Foundation: Crawl Space
Condition
- New construction: Yes
- Year built: 2025
Details
- Builder model: St Andrews A
- Builder name: Greybrook Homes
Utilities & green energy
- Sewer: Septic Installed
- Water: Well
Community & HOA
Community
- Subdivision: Edmunds Farm
HOA
- Has HOA: Yes
- HOA fee: $450 annually
Location
- Region: Clover
Financial & listing details
- Price per square foot: $220/sqft
- Tax assessed value: $799,000
- Date on market: 7/18/2025
- Cumulative days on market: 145 days
- Road surface type: Concrete, Paved
About the community
$40k Buyer Incentive
For all new 'to be built' homes, buyer will receive up to $40k off upgrades/options on Heritage Series plans if under contract by 12/31/25.Source: Greybrook Homes
9 homes in this community
Available homes
| Listing | Price | Bed / bath | Status |
|---|---|---|---|
Current home: 332 Triple Ponds Ct #22 | $799,000 | 4 bed / 4 bath | Available |
Available lots
| Listing | Price | Bed / bath | Status |
|---|---|---|---|
| 528 Edmunds Ln | $625,000+ | 3 bed / 2 bath | Customizable |
| 138 Triple Ponds Ct | $660,000+ | 3 bed / 3 bath | Customizable |
| 558 Edmunds Ln | $660,000+ | 3 bed / 3 bath | Customizable |
| 267 Triple Ponds Ct | $700,000+ | 4 bed / 4 bath | Customizable |
| 515 Edmunds Ln | $700,000+ | 4 bed / 4 bath | Customizable |
| 616 Plowshare Way | $700,000+ | 4 bed / 4 bath | Customizable |
| 484 Edmunds Ln | $730,000+ | 4 bed / 4 bath | Customizable |
| 496 Edmunds Ln | $730,000+ | 4 bed / 4 bath | Customizable |
Source: Greybrook Homes
Contact agent
By pressing Contact agent, you agree that Zillow Group and its affiliates, and may call/text you about your inquiry, which may involve use of automated means and prerecorded/artificial voices. You don't need to consent as a condition of buying any property, goods or services. Message/data rates may apply. You also agree to our Terms of Use. Zillow does not endorse any real estate professionals. We may share information about your recent and future site activity with your agent to help them understand what you're looking for in a home.
Learn how to advertise your homesEstimated market value
$793,600
$754,000 - $833,000
Not available
Price history
| Date | Event | Price |
|---|---|---|
| 10/29/2025 | Price change | $799,000-0.1%$220/sqft |
Source: | ||
| 7/18/2025 | Listed for sale | $799,900$221/sqft |
Source: | ||
Public tax history
Monthly payment
Neighborhood: 29710
Nearby schools
GreatSchools rating
- 7/10Larne Elementary SchoolGrades: PK-5Distance: 0.8 mi
- 5/10Clover Middle SchoolGrades: 6-8Distance: 3.3 mi
- 9/10Clover High SchoolGrades: 9-12Distance: 3.5 mi
Schools provided by the MLS
- Elementary: Larne
- Middle: Clover
- High: Clover
Source: Canopy MLS as distributed by MLS GRID. This data may not be complete. We recommend contacting the local school district to confirm school assignments for this home.
