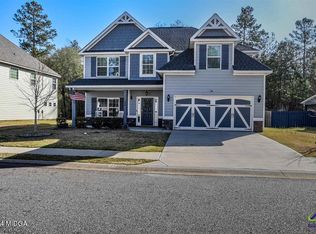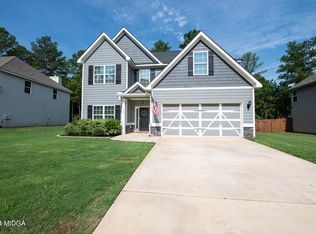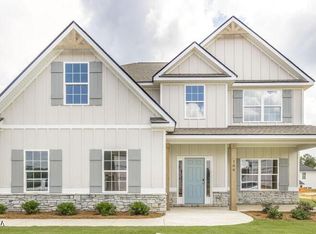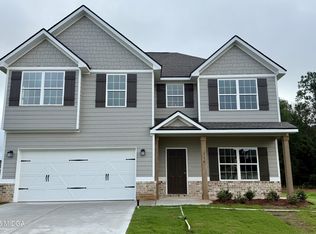Sold for $355,000 on 04/08/25
$355,000
332 Waxmyrtle Way, Perry, GA 31069
5beds
2,655sqft
Single Family Residence, Residential
Built in 2021
7,840.8 Square Feet Lot
$355,700 Zestimate®
$134/sqft
$2,634 Estimated rent
Home value
$355,700
$324,000 - $388,000
$2,634/mo
Zestimate® history
Loading...
Owner options
Explore your selling options
What's special
Welcome to this pristine, move-in-ready home nestled on a private cul-de-sac lot with a fenced backyard, perfect for entertaining or relaxing in peace. Enter inside to discover a spacious and open floor plan designed for modern living. The main level boasts a bright and airy living space, a separate dining room, and an eat-in kitchen ideal for gatherings. A spacious bedroom and full bath on the main level offer convenience and flexibility for guests or a home office. Upstairs, you'll find four additional generously sized bedrooms, a luxurious owner's suite that is truly a retreat and a bonus/6th bedroom. Featuring a spa-like ensuite bath and a walk-in closet, this retreat is perfect for unwinding after a long day. Don't miss the opportunity to call this stunning home yours! Schedule your private tour today!
Zillow last checked: 8 hours ago
Listing updated: April 14, 2025 at 07:58am
Listed by:
Aleithia Greer 678-687-8526,
Southern Sunset Realty Group
Bought with:
Aleithia Greer
Southern Sunset Realty Group
Source: MGMLS,MLS#: 178266
Facts & features
Interior
Bedrooms & bathrooms
- Bedrooms: 5
- Bathrooms: 3
- Full bathrooms: 3
Primary bedroom
- Features: Master Downstairs, Walk-In Closet(s), Double Vanity
- Level: First
Kitchen
- Features: Eat-in Kitchen, Pantry
- Level: First
Heating
- Heat Pump
Cooling
- Zoned, Heat Pump, Ceiling Fan(s)
Appliances
- Included: Electric Oven, Electric Range, Electric Water Heater, Microwave, Other
- Laundry: Laundry Room
Features
- Double Vanity, Eat-in Kitchen, Master Downstairs, Pantry, Walk-In Closet(s)
- Flooring: Carpet, Ceramic Tile, Hardwood
- Windows: Insulated Windows
- Has basement: No
- Number of fireplaces: 1
- Fireplace features: Factory Built, Living Room
- Common walls with other units/homes: No Common Walls
Interior area
- Total structure area: 2,655
- Total interior livable area: 2,655 sqft
- Finished area above ground: 2,655
- Finished area below ground: 0
Property
Parking
- Parking features: Garage, Attached
- Has attached garage: Yes
Features
- Levels: Two
- Patio & porch: Patio
- Exterior features: Other
Lot
- Size: 7,840 sqft
Details
- Parcel number: 0P0820 016000
Construction
Type & style
- Home type: SingleFamily
- Architectural style: Craftsman
- Property subtype: Single Family Residence, Residential
Materials
- Other, Brick
- Foundation: Slab
- Roof: Composition
Condition
- Resale
- New construction: No
- Year built: 2021
Utilities & green energy
- Sewer: Public Sewer
- Water: Public
- Utilities for property: Cable Available, Phone Available, Underground Utilities, Water Available
Community & neighborhood
Community
- Community features: Street Lights
Location
- Region: Perry
- Subdivision: Lake Forest
Other
Other facts
- Listing agreement: Exclusive Right To Sell
- Listing terms: Cash,Conventional,VA Loan
Price history
| Date | Event | Price |
|---|---|---|
| 4/8/2025 | Sold | $355,000-2.7%$134/sqft |
Source: | ||
| 3/7/2025 | Pending sale | $365,000$137/sqft |
Source: | ||
| 2/11/2025 | Listed for sale | $365,000+20.9%$137/sqft |
Source: | ||
| 11/2/2021 | Sold | $301,900$114/sqft |
Source: Public Record | ||
| 6/28/2021 | Listing removed | -- |
Source: CGMLS #213058 | ||
Public tax history
| Year | Property taxes | Tax assessment |
|---|---|---|
| 2024 | $4,406 -7.1% | $133,840 +3.8% |
| 2023 | $4,740 +11.7% | $128,920 +12.8% |
| 2022 | $4,242 +1041.3% | $114,280 +1042.8% |
Find assessor info on the county website
Neighborhood: 31069
Nearby schools
GreatSchools rating
- 8/10Langston Road Elementary SchoolGrades: PK-5Distance: 0.8 mi
- 7/10Mossy Creek Middle SchoolGrades: 6-8Distance: 2.4 mi
- 7/10Perry High SchoolGrades: 9-12Distance: 3.2 mi
Schools provided by the listing agent
- Elementary: Langston Road
- Middle: Mossy Creek
- High: Perry
Source: MGMLS. This data may not be complete. We recommend contacting the local school district to confirm school assignments for this home.

Get pre-qualified for a loan
At Zillow Home Loans, we can pre-qualify you in as little as 5 minutes with no impact to your credit score.An equal housing lender. NMLS #10287.



