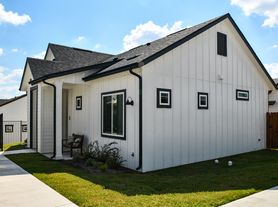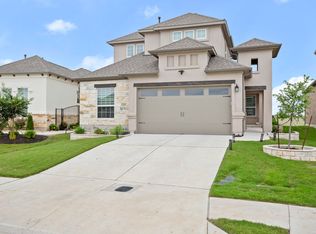Welcome to 332 Zuma Dr, a beautifully maintained 4-bedroom, 3-bathroom home nestled in the highly sought-after Santa Rita Ranch South community in Liberty Hill, Texas. Built in 2021, this spacious 2,514 sq ft two-story home blends modern comfort with practical design, offering room to grow, entertain, and relax. Step inside to an inviting open-concept living area with abundant natural light ideal for gatherings or quiet evenings. The kitchen features sleek appliances including a gas cooktop, built-in oven, microwave, and refrigerator, all complemented by ample cabinetry and counter space. The adjacent dining area flows seamlessly into the main living space. With one bedroom conveniently located on the main level and the remaining three upstairs, this layout offers flexible living arrangements for families, guests, or a home office. The primary suite upstairs features a well-appointed en-suite bath and walk-in closet. Located within the top-rated Liberty Hill ISD, including Santa Rita Elementary, Liberty Hill Middle, and Liberty Hill High School, this home is ideal for families seeking quality education and a strong sense of community.
Application fee-$65
Minimum one year lease.
Renter responsible for utilities (gas, electric, lawn, trash, water, internet, sewer). Owner pays for HOA.
Up to two small pets permitted.
No Smoking within the house. Pet deposit is applicable Up to 2 small pets allowed for a small fee and deposit (breed restrictions apply).
Garage parking is available.
Prorated is applicable.
Apartment for rent
$2,395/mo
332 Zuma Dr, Liberty Hill, TX 78642
4beds
2,331sqft
Price may not include required fees and charges.
Apartment
Available now
Cats, small dogs OK
Central air
In unit laundry
Attached garage parking
-- Heating
What's special
Abundant natural lightFlexible living arrangementsSleek appliances
- 27 days |
- -- |
- -- |
Travel times
Looking to buy when your lease ends?
With a 6% savings match, a first-time homebuyer savings account is designed to help you reach your down payment goals faster.
Offer exclusive to Foyer+; Terms apply. Details on landing page.
Facts & features
Interior
Bedrooms & bathrooms
- Bedrooms: 4
- Bathrooms: 3
- Full bathrooms: 3
Cooling
- Central Air
Appliances
- Included: Dishwasher, Dryer, Microwave, Oven, Refrigerator, Washer
- Laundry: In Unit
Features
- Walk In Closet
- Flooring: Carpet, Hardwood, Tile
Interior area
- Total interior livable area: 2,331 sqft
Property
Parking
- Parking features: Attached
- Has attached garage: Yes
- Details: Contact manager
Features
- Exterior features: Electricity not included in rent, Garbage not included in rent, Gas not included in rent, Internet not included in rent, Sewage not included in rent, Walk In Closet, Water not included in rent
Details
- Parcel number: R154629170L0007
Construction
Type & style
- Home type: Apartment
- Property subtype: Apartment
Building
Management
- Pets allowed: Yes
Community & HOA
Location
- Region: Liberty Hill
Financial & listing details
- Lease term: 1 Year
Price history
| Date | Event | Price |
|---|---|---|
| 10/27/2025 | Price change | $2,395-2.2%$1/sqft |
Source: Zillow Rentals | ||
| 10/13/2025 | Price change | $2,450-2%$1/sqft |
Source: Zillow Rentals | ||
| 9/30/2025 | Listed for rent | $2,500$1/sqft |
Source: Zillow Rentals | ||
| 9/30/2025 | Listing removed | $420,000$180/sqft |
Source: | ||
| 9/18/2025 | Price change | $420,000-3.4%$180/sqft |
Source: | ||

