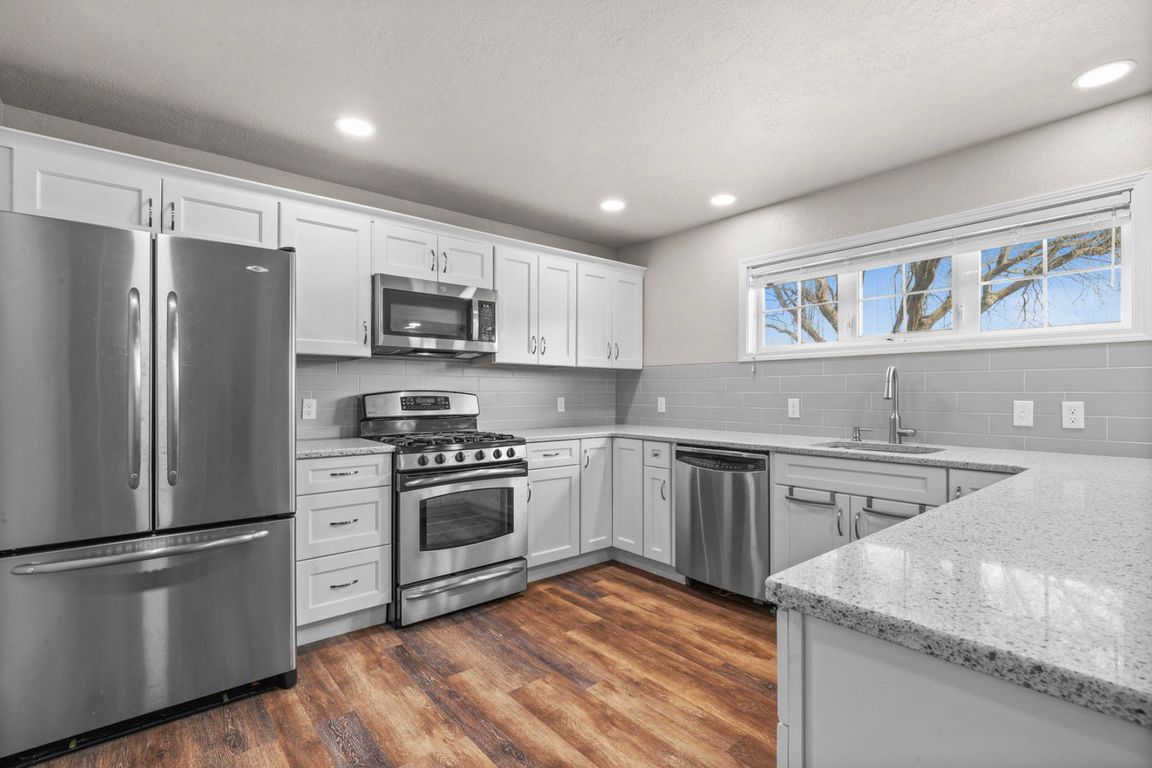
ActivePrice cut: $6.15K (9/6)
$392,850
4beds
2baths
2,224sqft
3320 10th St, Lewiston, ID 83501
4beds
2baths
2,224sqft
Single family residence
Built in 1959
7,840 sqft
Open parking
$177 price/sqft
What's special
Blacktop parkingElegant quartz countertopsDedicated office spaceWater heaterBrand-new hvac systemExpansive walk-out basementStainless steel appliances
One of the best deals on the market! Updated 4 bedroom home, with a shop in the Lewiston Orchards! Live, work or both in this stunning 4-bed, 2-bath residence boasting too many updates to list! This home features elegant quartz countertops, stainless steel appliances, and a dedicated office space ideal for ...
- 260 days |
- 1,308 |
- 45 |
Likely to sell faster than
Source: IMLS,MLS#: 98937815
Travel times
Kitchen
Living Room
Dining Room
Zillow last checked: 8 hours ago
Listing updated: September 05, 2025 at 10:26pm
Listed by:
Kristen Graves 831-207-9492,
Real Broker LLC
Source: IMLS,MLS#: 98937815
Facts & features
Interior
Bedrooms & bathrooms
- Bedrooms: 4
- Bathrooms: 2
- Main level bathrooms: 1
- Main level bedrooms: 1
Primary bedroom
- Level: Main
Bedroom 2
- Level: Lower
Bedroom 3
- Level: Lower
Bedroom 4
- Level: Lower
Heating
- Forced Air, Natural Gas
Cooling
- Central Air
Appliances
- Included: Gas Water Heater, Dishwasher, Disposal, Microwave, Oven/Range Freestanding, Refrigerator, Gas Range
Features
- Den/Office, Breakfast Bar, Quartz Counters, Number of Baths Main Level: 1, Number of Baths Below Grade: 1
- Flooring: Concrete
- Basement: Walk-Out Access
- Has fireplace: No
Interior area
- Total structure area: 2,224
- Total interior livable area: 2,224 sqft
- Finished area above ground: 1,280
- Finished area below ground: 944
Property
Parking
- Parking features: Garage Door Access, RV Access/Parking, Driveway
- Has uncovered spaces: Yes
Accessibility
- Accessibility features: Accessible Approach with Ramp
Features
- Levels: Single with Below Grade
- Fencing: Vinyl
Lot
- Size: 7,840.8 Square Feet
- Features: Standard Lot 6000-9999 SF, Irrigation Available, Corner Lot, Manual Sprinkler System
Details
- Additional structures: Shop
- Parcel number: RPL00070010060
Construction
Type & style
- Home type: SingleFamily
- Property subtype: Single Family Residence
Materials
- Insulation, Frame, Vinyl Siding
- Roof: Composition
Condition
- Year built: 1959
Utilities & green energy
- Water: Public
- Utilities for property: Sewer Connected, Electricity Connected
Community & HOA
Location
- Region: Lewiston
Financial & listing details
- Price per square foot: $177/sqft
- Annual tax amount: $5,087
- Date on market: 3/5/2025
- Listing terms: Cash,Conventional,FHA,USDA Loan,VA Loan
- Ownership: Fee Simple
- Electric utility on property: Yes