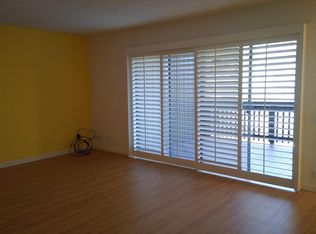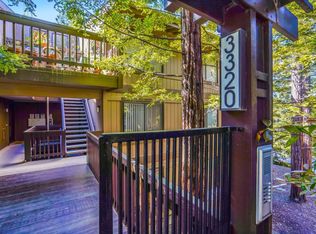Sold for $950,000 on 10/24/24
$950,000
3320 Brittan Ave APT 7, San Carlos, CA 94070
3beds
1,239sqft
Condominium,
Built in 1973
-- sqft lot
$921,100 Zestimate®
$767/sqft
$4,929 Estimated rent
Home value
$921,100
$847,000 - $1.00M
$4,929/mo
Zestimate® history
Loading...
Owner options
Explore your selling options
What's special
Honey, STOP THE CAR! Great NEW Price at $949,888! !70,000 below recent Comparable condo sale @ Desirable Brittan Heights far exceed our NEW list price! Such as $1,120,000, $1,110,000, $1,100,000 & more/some of the comps only 2 Bedrooms. End Unit! Middle Floor, NO STAIRS! Total Move-in Condition. New paint/carpets throughout! Tile Entry w/mirrored closet doors. Updated Kitchen w/stainless steel appliances, granite counters, Utility Rm w/washer/dryer included in "AS IS" condition, Big Living Room w/recessed lighting, fireplace w/gas log, big balcony nicely extends the living/viewing area. Adjoining Dining Area makes dining/entertaining a gracious delight. 3 good sized Bedrooms. Front 2 Bedrooms feature built-in wall units w/bench, desk, cabinets+lots of closet space. Updated hall Bath+shower over tub. Primary Bdrm Suite w/big walk-in closet, dressing area/shower room. Complex boasts pools, tennis courts, club house. Covered parking space w/storage cabinet. Easy access to 280 for ease of commute to SF/Silicon Valley. Well maintained complex w/new roof/roof repairs, wood siding currently being repair/replaced in complex, Car Wash Area. Pride of Ownership. Again, this is an end unit on middle floor-NO stairs. Rarely offered or found. Tree views from balcony + mature trees like Tahoe!
Zillow last checked: 8 hours ago
Listing updated: October 26, 2024 at 02:47am
Listed by:
David Blewett 00548522 650-867-4389,
Intero Real Estate Services 650-622-1000
Bought with:
Glenn Sennett, 00809271
Coldwell Banker Realty
Source: MLSListings Inc,MLS#: ML81980177
Facts & features
Interior
Bedrooms & bathrooms
- Bedrooms: 3
- Bathrooms: 2
- Full bathrooms: 2
Bedroom
- Features: GroundFloorBedroom, PrimarySuiteRetreat, WalkinCloset, PrimaryBedroomonGroundFloor, BedroomonGroundFloor2plus
Bathroom
- Features: PrimaryStallShowers, ShoweroverTub1, SolidSurface, Tile, Tub, UpdatedBaths, FullonGroundFloor
Dining room
- Features: DiningArea
Family room
- Features: NoFamilyRoom
Kitchen
- Features: _220VoltOutlet, Countertop_Granite, Pantry
Heating
- Central Forced Air, Central Forced Air Gas, Electric
Cooling
- None
Appliances
- Included: Dishwasher, Disposal, Range Hood, Microwave, Electric Oven, Refrigerator, Dryer, Washer
- Laundry: Inside, In Utility Room
Features
- High Ceilings, Walk-In Closet(s), Security Gate
- Flooring: Carpet, Other, Tile
- Number of fireplaces: 1
- Fireplace features: Gas, Gas Log, Living Room
Interior area
- Total structure area: 1,239
- Total interior livable area: 1,239 sqft
Property
Parking
- Total spaces: 1
- Parking features: Assigned, Common, Covered, Guest, Off Street, On Street, Parking Restrictions
- Carport spaces: 1
Accessibility
- Accessibility features: Lower Light Switches, Customized Wheelchair Accessible
Features
- Stories: 1
- Patio & porch: Balcony/Patio, Deck
- Exterior features: Tennis Court(s)
- Pool features: Community, Fenced, In Ground
- Has view: Yes
- View description: Forest/Woods
Lot
- Features: Sloped Down, Grade Varies
Details
- Additional structures: TennisRaquetball
- Parcel number: 110540190
- Zoning: RM00PC
- Special conditions: Standard
Construction
Type & style
- Home type: Condo
- Architectural style: Contemporary
- Property subtype: Condominium,
Materials
- Foundation: Concrete Perimeter and Slab
- Roof: Composition, Shingle
Condition
- New construction: No
- Year built: 1973
Utilities & green energy
- Gas: IndividualGasMeters, NaturalGas, PublicUtilities
- Sewer: Public Sewer
- Water: Public
- Utilities for property: Natural Gas Available, Public Utilities, Water Public
Community & neighborhood
Location
- Region: San Carlos
HOA & financial
HOA
- Has HOA: Yes
- HOA fee: $885 monthly
- Amenities included: Car Wash Area, Club House, Community Pool, Playground
Other
Other facts
- Listing agreement: ExclusiveRightToSell
- Listing terms: CashorConventionalLoan
Price history
| Date | Event | Price |
|---|---|---|
| 10/24/2024 | Sold | $950,000+43.9%$767/sqft |
Source: | ||
| 3/30/2007 | Sold | $660,000+57.1%$533/sqft |
Source: Public Record | ||
| 8/1/2001 | Sold | $420,000+80.6%$339/sqft |
Source: Public Record | ||
| 3/1/1996 | Sold | $232,500+3.3%$188/sqft |
Source: Public Record | ||
| 12/30/1993 | Sold | $225,000$182/sqft |
Source: Public Record | ||
Public tax history
| Year | Property taxes | Tax assessment |
|---|---|---|
| 2024 | $8,784 +3.7% | $615,701 +2% |
| 2023 | $8,469 +2.1% | $603,630 +2% |
| 2022 | $8,297 +1.6% | $591,795 +2% |
Find assessor info on the county website
Neighborhood: 94070
Nearby schools
GreatSchools rating
- 9/10Heather Elementary SchoolGrades: K-3Distance: 0.9 mi
- 9/10Tierra Linda Middle SchoolGrades: 6-8Distance: 1.8 mi
- 10/10Carlmont High SchoolGrades: 9-12Distance: 1.6 mi
Schools provided by the listing agent
- District: SanCarlosElementary
Source: MLSListings Inc. This data may not be complete. We recommend contacting the local school district to confirm school assignments for this home.
Get a cash offer in 3 minutes
Find out how much your home could sell for in as little as 3 minutes with a no-obligation cash offer.
Estimated market value
$921,100
Get a cash offer in 3 minutes
Find out how much your home could sell for in as little as 3 minutes with a no-obligation cash offer.
Estimated market value
$921,100

