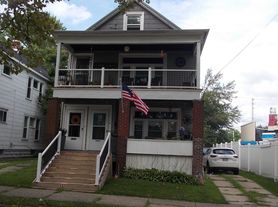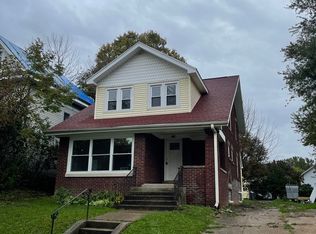Available immediately!
All remodeled stunning house with 3 bedrooms and 1 full bath.
The house has just been completely redone and now features all new vinyl replacement window, new LVP and carpeting flooring throughout, all new kitchen cabinets, countertop and stainless steel appliances and fully remodeled bathroom.
Laundry hook ups are in the basement.
Enjoy secluded back yard and off-street parking on the driveway.
Move in cost is $4950 and includes first and last month rent plus $1650 security deposit.
Tenants are responsible for all utilities, landscaping and snow removal.
Professionally managed and maintained with online rent payments available for tenants and 24/7 maintenance answering service.
Contact today to schedule your tour. Thank you!
Application fee is $50 per adult.
Application is online at NashDom Realty website.
House for rent
$1,650/mo
3320 Cherry St, Erie, PA 16508
3beds
1,152sqft
Price may not include required fees and charges.
Single family residence
Available now
No pets
Central air
Hookups laundry
Off street parking
Forced air
What's special
New vinyl replacement windowOff-street parkingFully remodeled bathroomRemodeled stunning houseNew kitchen cabinetsStainless steel appliances
- 52 days |
- -- |
- -- |
Zillow last checked: 9 hours ago
Listing updated: November 06, 2025 at 10:46am
Travel times
Looking to buy when your lease ends?
Consider a first-time homebuyer savings account designed to grow your down payment with up to a 6% match & a competitive APY.
Facts & features
Interior
Bedrooms & bathrooms
- Bedrooms: 3
- Bathrooms: 1
- Full bathrooms: 1
Heating
- Forced Air
Cooling
- Central Air
Appliances
- Included: Microwave, Oven, Refrigerator, WD Hookup
- Laundry: Hookups
Features
- WD Hookup
- Flooring: Carpet, Hardwood
Interior area
- Total interior livable area: 1,152 sqft
Property
Parking
- Parking features: Off Street
- Details: Contact manager
Features
- Exterior features: Heating system: Forced Air, No Utilities included in rent
Details
- Parcel number: 19061005012000
Construction
Type & style
- Home type: SingleFamily
- Property subtype: Single Family Residence
Community & HOA
Location
- Region: Erie
Financial & listing details
- Lease term: 1 Year
Price history
| Date | Event | Price |
|---|---|---|
| 11/6/2025 | Price change | $1,650-5.7%$1/sqft |
Source: Zillow Rentals | ||
| 10/16/2025 | Listed for rent | $1,750$2/sqft |
Source: Zillow Rentals | ||
| 10/10/2025 | Sold | $150,000-6.2%$130/sqft |
Source: GEMLS #185628 | ||
| 9/3/2025 | Pending sale | $159,900$139/sqft |
Source: GEMLS #185628 | ||
| 8/20/2025 | Price change | $159,900-5.9%$139/sqft |
Source: GEMLS #185628 | ||

