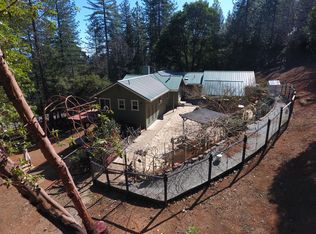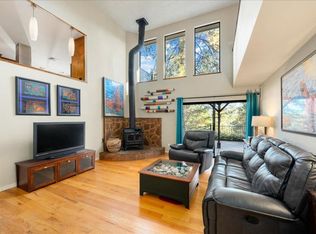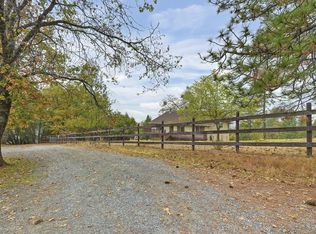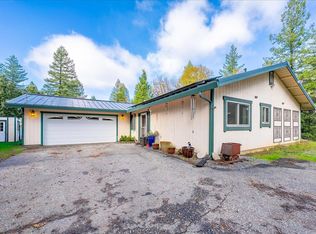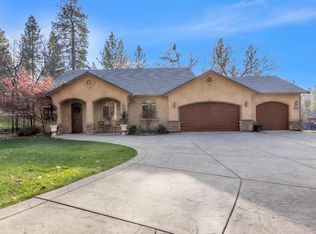3320 Chipmunk Trl, Georgetown, CA 95634
What's special
- 130 days |
- 502 |
- 36 |
Zillow last checked: 8 hours ago
Listing updated: November 08, 2025 at 02:26pm
Joy Upshire DRE #01331369 916-761-2657,
Real Estate Source Inc
Facts & features
Interior
Bedrooms & bathrooms
- Bedrooms: 3
- Bathrooms: 3
- Full bathrooms: 2
- Partial bathrooms: 1
Primary bedroom
- Features: Ground Floor, Outside Access, Sitting Area
Primary bathroom
- Features: Shower Stall(s), Double Vanity, Jetted Tub, Stone, Tile, Walk-In Closet(s), Window
Dining room
- Features: Formal Area
Kitchen
- Features: Pantry Closet, Granite Counters, Stone Counters
Heating
- Central, Fireplace(s)
Cooling
- Ceiling Fan(s), Central Air, Zoned
Appliances
- Included: Free-Standing Refrigerator, Gas Cooktop, Range Hood, Ice Maker, Dishwasher, Disposal, Microwave, Double Oven, Electric Water Heater, Tankless Water Heater, Dryer, Washer
- Laundry: Cabinets, Sink, Inside, Inside Room
Features
- Flooring: Carpet, Concrete, Tile, Wood
- Number of fireplaces: 1
- Fireplace features: Living Room, Raised Hearth, Stone
Interior area
- Total interior livable area: 2,908 sqft
Property
Parking
- Total spaces: 2
- Parking features: Attached, Garage Door Opener, Guest
- Attached garage spaces: 2
Features
- Stories: 2
- Exterior features: Outdoor Grill, Fire Pit
- Has spa: Yes
- Spa features: Bath
- Fencing: Partial
Lot
- Size: 5 Acres
- Features: Secluded, Grass Artificial, Low Maintenance
Details
- Parcel number: 061810006000
- Zoning description: RE5
- Special conditions: Standard
Construction
Type & style
- Home type: SingleFamily
- Architectural style: Traditional,Craftsman
- Property subtype: Single Family Residence
Materials
- Cement Siding, Stone, Frame, Wood, Other
- Foundation: Raised
- Roof: Composition
Condition
- Year built: 2006
Utilities & green energy
- Sewer: Septic System, Septic Connected, Septic Pump
- Water: Meter on Site, Public
- Utilities for property: Cable Available, Electric, Solar, Propane Tank Owned
Green energy
- Energy generation: Solar
Community & HOA
HOA
- Has HOA: Yes
- Amenities included: None
- HOA fee: $500 annually
Location
- Region: Georgetown
Financial & listing details
- Price per square foot: $206/sqft
- Tax assessed value: $665,694
- Annual tax amount: $7,392
- Price range: $599K - $599K
- Date on market: 8/5/2025
- Road surface type: Paved, Gravel

Joy Upshire
(916) 761-2657
By pressing Contact Agent, you agree that the real estate professional identified above may call/text you about your search, which may involve use of automated means and pre-recorded/artificial voices. You don't need to consent as a condition of buying any property, goods, or services. Message/data rates may apply. You also agree to our Terms of Use. Zillow does not endorse any real estate professionals. We may share information about your recent and future site activity with your agent to help them understand what you're looking for in a home.
Estimated market value
$588,100
$559,000 - $618,000
$3,754/mo
Price history
Price history
| Date | Event | Price |
|---|---|---|
| 11/8/2025 | Price change | $598,999-0.2%$206/sqft |
Source: MetroList Services of CA #225102450 Report a problem | ||
| 8/5/2025 | Listed for sale | $599,999-2.4%$206/sqft |
Source: MetroList Services of CA #225102450 Report a problem | ||
| 6/24/2025 | Listing removed | -- |
Source: MetroList Services of CA #224125098 Report a problem | ||
| 6/6/2025 | Price change | $614,999-0.8%$211/sqft |
Source: MetroList Services of CA #224125098 Report a problem | ||
| 5/20/2025 | Price change | $619,999-3.9%$213/sqft |
Source: MetroList Services of CA #224125098 Report a problem | ||
Public tax history
Public tax history
| Year | Property taxes | Tax assessment |
|---|---|---|
| 2025 | $7,392 +6.7% | $665,694 +2% |
| 2024 | $6,928 +2% | $652,642 +2% |
| 2023 | $6,791 +1.4% | $639,846 +2% |
Find assessor info on the county website
BuyAbility℠ payment
Climate risks
Neighborhood: 95634
Nearby schools
GreatSchools rating
- 4/10Georgetown Elementary SchoolGrades: K-6Distance: 1.2 mi
- 5/10Golden Sierra Junior Senior High SchoolGrades: 7-12Distance: 5.1 mi
- Loading
